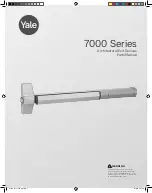
34
ED250
08-2018
DL4614-070
dormakaba ED250 IG Installation Instructions
Chapter 13
36” cement case standard
Special sizes available for custom doors
Jamb
Jamb
*Extra clearance may be required at liquid tight fittings.
2 3/4”
7 1/2”
1 1/4” C of spindle to interior
face of door
L
Butt hinge or 3/4” offset pivot
Spindle and bottom pivot
Blockout width = width between jambs
C of spindle
L
Floor blockout
Interior
Exterior
Left hand outswing shown.
Right hand outswing opposite.
Floor blockout
13.3 Bottom arm and track
Fig. 13.3.1 Arm and track single door
Notes
1. Butt hung (hinged) and 3/4" offset pivot
doors using Dorma bottom arm and
slide track.
2. Dimensions are for 1 3/4" door thickness.
3. Hold 1 3/4" dimension from face of any
door to centerline of spindle. Spindle may
not be at centerline of jamb.
1
Finished floor surface
2
Blockout
3
Cement case
4
Cement case cover
5
Spindle
6
Center pivot arm
7
Threshold (by others)
8
Jamb
9
Track
10
Door
Fig. 13.3.3 Arm and track installation
Fig. 13.3.2 Arm and track single door front view
4. Jamb widths vary. Placement dimensions
are from face of jamb to centerline of
spindle.
5. Depth of excavation is 5 1/2" minimum
below finished floor.
6. Spindle center must be plumb with top
pivot.
Blockout width = width between jambs
5 1/2”
min.
Threshold
Finished floor surface
Bottom of blockout
Track
Arm
7 1/2”
5 1/2”
min.
2
3
4
5
6
7
8
9
1
10
4 7/8”
1 3/4”
Door face
















































