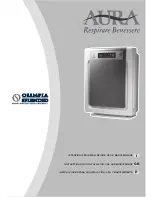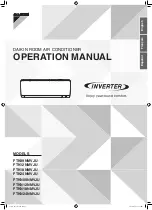
5
INSTALLATION GUIDELINES (ALL UNITS)
1. Be sure that the location chosen for unit installation provides
ambient temperatures maintained above freezing.
2. Provide enough space for duct connections. Do not allow the
weight of the ductwork to rest on the unit.
3. Provide adequate clearance for filter replacement and drain
pan cleaning. Do not allow piping, conduit, etc. to block filter
access.
4. Provide access to allow maintenance and servicing of the
blowers and blower motors, compressor and coils in accor-
dance with the provided service clearances.
5. Provide an unobstructed path to the unit within the closet or
mechanical room. Space should allow return air to freely
enter the space.
6. Provide ready access to water valves and fittings, and screw-
driver access to unit side panels, discharge collar, and all elec-
trical connections.
7. For CV units, verify that a thermostat or field provided digital
control will be available.
8. For VAV units, verify that pressure independent air terminal
will be installed and a control interface is available (Virtual
BACnet with USB Link cable).
UNIT PLACEMENT
Ensure that the floor or equipment support structure is structurally
strong enough to support the weight of the equipment with mini-
mum deflection. A good, level floor is required for proper unit op-
eration and to ensure proper fit-up and alignment of all bolt-to-
gether and union-coupled modules on modular units. Utilize vi-
bration isolation springs or pads between the unit and the support
structure or floor to reduce vibration and sound.
ACOUSTICAL CONSIDERATIONS
Proper acoustical considerations are a critical part of every sys-
tem’s design and operation. Each system design and installation
should be reviewed for its own unique requirements. For job spe-
cific requirements, contact an acoustical consultant for guidance
and recommendations. Consider the following recommendations:
1. Locate unit and supply/return ducts away from noise-sensi-
tive locations, including sleeping areas, private offices, and
other sound sensitive spaces.
2. Whenever possible, work with the architect to locate the
equipment rooms around the perimeters of restrooms, hall-
ways, fire escapes, stair wells, etc., to reduce noise transmis-
sion. This allows not only for isolation from radiated sound
but also enables the contractor to route duct systems around
sensitive locations.
3. Construct the equipment room of concrete block or use a dou-
ble offset stud wall with interwoven insulation. Seal all pene-
trations.
4. Design the system for low total static pressure.
5. Use suitable vibration isolation pads or isolation springs
according to the design engineer’s specifications.
6. A flexible canvas duct connector is recommended on both the
supply and return air sides of units to be connected to system
ductwork.
7. Use a minimum of 15 ft of return ductwork between the last
air terminal or diffuser and the unit.
8. Insulate supply and return ducts with 2-in., 3-lb density insu-
lation.
9. Round duct is recommended. If rectangular ductwork is used,
keep aspect ratios as small as possible (i.e., as close to square
as possible).
10. Avoid any direct line of sight from return air grilles into the
unit’s return. If return air is to be ducted to an equipment
room, an elbow should be installed within the equipment
room.
11. Running a return air drop to near the floor of the room will
aid in sound attenuation.
12. Do not exceed the recommended supply duct velocity of
2,000 fpm.
13. Do not exceed the recommended return duct velocity of
1,000 fpm.
14. Use turning vanes on 90-degree elbows.
15. Place isolation springs under each corner of the unit and
under compressor sections.
16. Consider the use of compressor sound blankets where the
above steps cannot be taken.
Step 3 — Rig and Place Unit
Use proper lifting and handling practices to avoid damage to the
unit. Refer to Table 2 for typical operating weights and Fig. 7-13
for unit dimensions.
NOTE: Unit options may change unit operating weights and
dimensions.
SINGLE PIECE UNITS (50BVC,J,Q)
Single piece units are shipped as an entire assembly with factory
refrigerant charge. Single piece units are not designed to be disas-
sembled for rigging. Use spreader bars and rigging straps if lifting
with a crane to avoid damage to the unit. Otherwise, move with a
fork truck using the shipping pallet.
NOTE: Do not rotate or tip any of the main unit sections prior to
or during installation.
For single piece units with take apart construction special order
(ETO) package, units will ship a nitrogen charge and split refriger-
ant piping to allow the unit top and bottom sections to be field sep-
arated. Refrigerant charge and field brazing of refrigerant piping
will be required. Do not rotate or tip units or unit sections prior to
or during installation.
MODULAR UNITS (50BVT,V,W)
Modular units are shipped in multiple sections (except the low boy
size 034) for easy movement and installation without the need for
breaking refrigerant lines. Move modular units with a fork truck
using the included base rails or use spreader bars and lifting straps
as shown in Fig. 1.
NOTE: Do not rotate or tip any of the main unit sections prior to
or during installation.
LOW BOY UNITS
50BV low boy units are short and wide, to allow installation in
height restricted areas. Low boy units ship as either one (034) or
two (044-064) separate modules that are mated together during the
final installation. See Fig. 9 and 11 for low boy base unit
IMPORTANT: It is the installing contractor's responsibility
to ensure that all equipment is installed with proper access
for installation of accessories, configuration of components
and controls, equipment start-up, maintenance, service, and
equipment removal, in accordance with Carrier’s recom-
mended service clearances and installation instructions.
Please refer to the Carrier Commercial WSHP Warranty
Statement (document number 04-570008-01) for details on
warranty exclusions regarding equipment, access, removal and
clearances.
Содержание Omnizone 50BVC
Страница 9: ...9 Fig 5 Low Boy Field Split 40 60 Ton 1 3 2 4 1 2 3 4...
Страница 36: ...36 Fig 27 UPM Sequence of Operation SOO Flow Chart...
Страница 42: ...42 Fig 31 I O Flex 6126 Controller Input Modes and Diagram...
Страница 89: ......






































