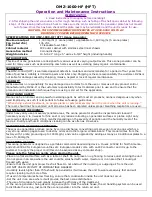
Manual 2100-676B
Page
56 of 88
2. If desired, hook top rain flashing under back bend
of top.
3. Position unit in opening and secure with fasteners
sufficient for the application such as 5/16" lag/
anchor bolts; use 7/8" diameter flat washers on
the lag bolts. It is recommended that a bead of
commercial grade outdoor silicone sealant caulk be
placed behind the side mounting flanges.
NOTE:
Opening and removing the filter access door
from each side may make fastening unit to wall
easier.
4. Secure optional rain flashing to wall and caulk
around entire unit (see Figure 8).
5. For additional mounting rigidity, the return air
and supply air frames or collars can be drilled
and screwed or welded to the structural wall itself
(depending upon wall construction). Be sure to
observe required clearance if combustible wall.
6. Four plastic drain hoses extend from the condenser
and evaporator drain pans. The drain hoses are
secured to fittings mounted to the unit base.
NOTE:
At the time of installation, Bard highly
recommends prefilling of the traps on both of
the indoor drain pan hoses to ensure proper unit
drainage at start. The water traps can easily
be seen with the front service panel removed.
To fill traps, pour water into both sides of
evaporator drain pan until the drain hoses are
visibly full (see Figure 3).
A unique feature of the WR Series wall-mount unit is
the ability to hang the front service panel on the unit
in a position that allows full access to the control panel
(see Figure 4) while the unit remains fully functional
for troubleshooting and testing. To do this, remove the
panel and hook top lip of panel into bottom channel
of control panel. For added front panel stability, use
several of the screws that were removed to temporarily
connect the panel to the unit.
Mounting the Units
NOTE:
It may be best to spot some electrical knockouts
(such as those located on the sides of the
wall-mount unit) before units are mounted and
access is unavailable or limited (see Figure 2 to
locate pre-punched knockouts).
Two holes for the supply and return air openings must
be cut through the wall as shown in Figure 8 on page
59. On wood frame walls, the wall construction must
be strong and rigid enough to carry the weight of the
unit without transmitting any unit vibration. All walls
must be thoroughly inspected to ensure that they are
capable of carrying the weight of the installed unit.
In retrofit (unit replacement) installations, the openings
cut for the original equipment may not line up exactly
with needs of this installation. Modifications may need
to be made, such as increasing or decreasing the size
of the wall cutouts. The existing bolt placement may
not line up in which case the original bolts would need
to be removed or cut away.
These units are secured by full-length mounting flanges
built into the cabinet on each side. An optional bottom
mounting bracket (purchased separately) is available,
but not required.
The unit itself is suitable for 0" clearance, but the
supply air flange requires a minimum of 1/4" clearance
to combustible material. However, it is generally
recommended that a 1" clearance is used for ease of
installation and maintaining the required clearance
to combustible material. See Figure 8 for details on
opening sizes.
IMPORTANT:
When removing the shipping pallet from
beneath the wall unit,
do not
loosen or remove any of
the screws from either side of the unit.
1. Locate and mark lag bolt locations on both sides
and location for optional bottom mounting bracket,
if desired (see Figure 8).
NOTE:
Top rain flashing is attached to back of unit
for shipping purposes. Be sure to remove this
flashing before installing unit.
WALL-MOUNT UNIT MOUNTING
Heavy item hazard.
Use more than one person to handle unit.
Failure to do so could result in unit damage or
serious injury.
!
WARNING
Содержание MULTI-TEC W24AAPA
Страница 3: ...Page 3 of 88 SECTION 1 MULTI TEC LC6000 INSTALLATION INSTRUCTIONS...
Страница 36: ...Manual 2100 676B Page 36 of 88 FIGURE 25 LC6000 Wiring Diagram...
Страница 46: ...Manual 2100 676B Page 46 of 88...
Страница 47: ...Manual 2100 676B Page 47 of 88 SECTION 2 WR SERIES LC6000 INSTALLATION INSTRUCTIONS...
Страница 79: ...Manual 2100 676B Page 79 of 88 FIGURE 32 LC6000 Wiring Diagram...
















































