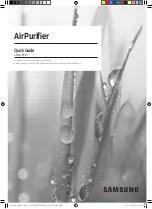
Manual 2100-676B
Page
54 of 88
Fire hazard.
Maintain minimum 1/4" clearance between the
supply flange and combustible materials.
Failure to do so could result in fire causing
damage, injury or death.
!
WARNING
TABLE 1
Clearance Required for Service Access and Adequate Condenser Airflow
Model
Side(s)
Discharge (Top)
Overhang 12" or less
Discharge (Top)
Overhang
Exceeding 12"
Intake (Base)
Front of Unit
Shelter
Equipment from
Supply Grille
WR36
15"
5"
10"
15" from
Snowline
36"
24"
WR58
15"
5"
10"
15" from
Snowline
36"
24"
TABLE 2
Minimum Clearances Required to Combustible Materials
Model
Supply Air Flange
Cabinet
WR36
1/4"
0"
WR58
1/4"
0"
Minimum Clearance
Counter flow wall-mount air conditioner models have
a removable lower front service panel that allows
access to the control panel, blower, compressor, circuit
breakers and heat strip. There is a hinged access panel
on both sides for filter change and evaporator coil
service.
The upper side panel is removable to allow access
to condenser fan, condenser coil and filter drier. The
design allows for installations to place units within
close proximity without complicating maintenance and
repair.
To maintain full serviceability, side-by-side installations
require 15" of clearance between units.
The condenser discharge air exits through the top
of the unit. Although this reduces the potential for
recirculation, it is still critical to system performance
that any obstruction, shrubbery or structure adhere to
minimum clearances listed (see Table 1).
For overhangs not exceeding 12" from exterior wall,
minimum allowable clearance from top of unit
to bottom of overhang should be no less than 5".
For overhangs greater than 12" from exterior wall,
minimum allowable clearance from top of unit to
bottom of overhang should be no less than 10".
Clearance to Combustibles
The unit itself is suitable for 0" clearance, but the
supply air flange requires a minimum of 1/4" clearance
to combustible material. However, it is generally
recommended that a 1" clearance is used for ease of
installation and maintaining the required clearance
to combustible material. See Figure 8 on page 59 for
details on opening sizes.
Содержание MULTI-TEC W24AAPA
Страница 3: ...Page 3 of 88 SECTION 1 MULTI TEC LC6000 INSTALLATION INSTRUCTIONS...
Страница 36: ...Manual 2100 676B Page 36 of 88 FIGURE 25 LC6000 Wiring Diagram...
Страница 46: ...Manual 2100 676B Page 46 of 88...
Страница 47: ...Manual 2100 676B Page 47 of 88 SECTION 2 WR SERIES LC6000 INSTALLATION INSTRUCTIONS...
Страница 79: ...Manual 2100 676B Page 79 of 88 FIGURE 32 LC6000 Wiring Diagram...
















































