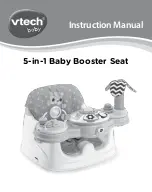
7
TRI93.134.5
www.tritium.com.au
Veefil®isaregisteredtrademarkofTritiumPtyLtd.©2015TritiumPtyLtd
Site Survey:
The installation site must be surveyed by
qualified engineer/s to determine the
correct ground preparation for the size
and weight of the Veefil, in accordance
with local regulations.
The Veefil is best installed following the
recommended site configuration
requirements.
Ground Fixing:
The Veefil is to be fixed to the ground
through the baseplate fixing holes with
4 x M16 or 5/8 inch fasteners (not sup-
plied). The fasteners should fix the Veefil
securely to the foundation through the
baseplate and protrude 30-40mm/1.2-1.6
inch maximum from the foundation
surface, in accordance with the dimen-
sions and fixing points shown in:
Figure1: Base plate dimensions.
See Figure 6: Base template Walls for
installation against or near walls or other
obstacles.
Foundation Requirements:
The foundation must be flat, even, and
the appropriate density for the weight of
the Veefil.
Check the flatness and level of the foun-
dation and level of the Veefil baseplate
prior to fixing.
Appropriate spacers may be used under
the Veefil baseplate to level the
foundation.
If spacers are used, gaps are best filled,
taking care not to damage the baseplate
surface and edge.
270
45mm conduit hole
Fixing point holes
Grounding conductor hole
Ethernet cable hole
Overall Dimensions
Baseplate = 10mm OR 3/8 inch thick
270
Grounding stud
All dimensions shown in mm
Do not scale
Figure 1. Base plate dimensions
750
580
160
300
VEEFIL FRONT
330
64mm conduit hole
Site Configuration & Fixing








































