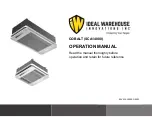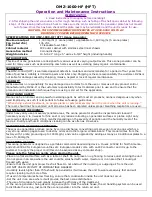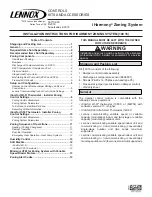
26
Tighten with
attached hose band.
Dr
ain-up r
ise-up siz
e
Under surf
ace of ceiling
Adhere with adhesiv
e
for vin
yl chlor
ide
300
Rise-up
below 850
Rise-up
below
559
Indoor unit
Electr
ic
par
ts bo
x
C/L
C/L
680 Panel outer siz
e
620 Ceiling opening size
380 Hanging bolt pitch
1245 Hanging bolt pitch
1365~1375 Ceiling opening siz
e
1415 P
anel outer siz
e
Obstr
uct
Space required f
or installation and ser
vice w
o
rk
1000mm or more
1000mm or more
1000mm or more
5mm
or more
A
570 Unit outer siz
e
490
100
335
255
105
480
185
80
20
95
190
137.5
147.5
291
242
255
151
255
345
226.5
178
20
103
Connecting por
t f
o
r
refr
iger
ant pipes
Liquid side Ø6.4
Connecting por
t f
or
dr
ain pipes
(Be sure to connect
the attached fle
xib
le
hose
.)
Dr
a
w-in por
t f
or wir
ing
Connecting por
t
for refr
iger
ant pipes
Gas side Ø12.7
120
Ø162
Ø162
Ø162
255
335
110
480
480
105
Knoc
k
out
Hanging bolt
M10 or
W3/8
procured locally
Under surf
ace of ceiling
Ceiling panel (Sold separ
ately)
1180 Unit outer siz
e
105
Knoc
k
out square hole f
or auxiliar
y
fresh air flange f
or Ø150
Knoc
k
out square
hole to intak
e outdoor
air F
or Ø150
Standard panel mass
Standard panel mater
ial
Outer coating color of
standard panel
14 (kg)
Center panel:
Iron (Coating)
Inner fr
ame:
Alumin
um (Coating)
Outer fr
ame:
Adjust co
ve
r:
Resin (PS)
Moon white (Munsell symbol 2.5G
Y9.0/0.5)
Adjust co
v
e
r
Center panel
Inner fr
ame
Outer fr
ame
120
105
226.5
Knoc
k
out square
hole f
or auxiliar
y
fresh air flange
for Ø150
Knoc
k
out
Arro
w Figure A
MMU-AP0182WH (-TR)
















































