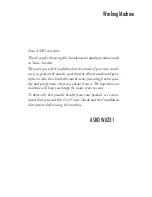
Installing Your Cooker
59
Clearances
This cooker may be fitted flush to the base units of your kitchen.
l
No shelf, overhang, cupboard, or cooker hood should be less than 650mm
above the hob top, but please check this with the hood manufacturers instruc-
tions.
l
If your appliance has a side opening door, we recommend a side clearance of
60mm to allow the oven door to fully open.
l
The cooker must have a side clearance above hob level of 90mm up to a
height of 400mm.
l
The important dimensions are those around the appliance.
650mm
minimum
400mm
clearance
Flush fit to
base units
Flush fit to
base units
90
mm
90
mm
For all appliance sizes:
700mm
800mm
900mm
1000mm
1100mm
1200mm
08 27189 01 Ra DF 2/6/05 9:40 AM Page 63
Summary of Contents for Gourmet Professional 1100DF
Page 70: ...Technical Data 66 ...
Page 71: ...Technical Data 67 Dual Circuit electric ...
Page 72: ...Technical Data 68 ...
Page 73: ...Technical Data 69 ...
Page 74: ...Technical Data 70 ...
Page 78: ......
















































