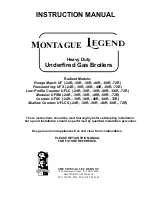
E93.1601EN032.C VGH installation manual
45
Wall (Horizontal) direct venting.
9.11.1
V
ENT
/
AIR TERMINATION
-
WALL
Follow instructions below when determining vent location to avoid possibility of severe personal
injury, death, or substantial property damage.
A gas vent extending through an exterior wall shall not terminate adjacent to a wall or below
building extensions such as eaves, parapets, balconies, or decks.
Failure to comply could result in severe personal injury, death, or substantial property damage.
Maintain 12” of clearance above the highest anticipated snow level or grade or, whichever
is greater. Please refer to your local codes for the snow level in your area
9.11.2
D
ETERMINE
L
OCATION
Locate the exhaust vent/air intake terminations using the following guidelines:
1. The total length of piping for exhaust vent or air intake must not exceed the limits given in the "General Venting"
section on page 34 of this manual.
2. You must consider the surroundings when terminating the exhaust vent and air intake:
a. Position the vent termination where exhaust gases will not damage nearby shrubs, plants or air
conditioning equipment or be objectionable.
b. The flue products will form a noticeable plume as they condense in cold air. Avoid areas where the plume
could obstruct window views.
c. Prevailing winds could cause freezing of condensate and water/ice buildup where flue products impinge
on building surfaces or plants.
d. Avoid possibility of accidental contact of flue products with people or pets.
e. Do not locate the terminations where wind eddies could affect performance or cause recirculation, such
as inside building corners, near adjacent buildings or surfaces, window wells, stairwells, alcoves,
courtyards, or other recessed areas.
f. Do not terminate above any door or window. Condensate can freeze, causing ice formations.
g. Locate or guard vent to prevent condensate damage to exterior finishes.
3. When using two pipe terminations the air intake piping must terminate in a down-turned elbow as shown in
Figure 9-11 and 9-12. This arrangement avoids recirculation of flue products into the combustion air stream.
4. The exhaust piping must terminate horizontally in a section of straight pipe or an elbow pointed outward or
away from the air inlet, as shown in Figure 9-11 or 9-12
Do not exceed the maximum lengths of the outside vent piping stated in this manual.
Excessive length exposed to the outside could cause freezing of condensate in the vent
pipe, resulting in potential boiler shutdown and possible blocked flue.
PVC/CPVC or PP is acceptable air intake pipe material
WARNING
CAUTION
WARNING
NOTICE
Summary of Contents for VGH-299-CH
Page 6: ...E93 1601EN032 C VGH installation manual 6 1 SAFETY GUIDELINES ...
Page 59: ...E93 1601EN032 C VGH installation manual 59 Ladder Logic Diagram Figure 11 3 ...
Page 60: ...E93 1601EN032 C VGH installation manual 60 Electrical schematics Figure 11 4 ...
Page 61: ...E93 1601EN032 C VGH installation manual 61 Figure 11 5 ...
Page 123: ...E93 1601EN032 C VGH installation manual 123 22 SPARE PARTS Figure 22 1 ...
Page 124: ...E93 1601EN032 C VGH installation manual 124 Figure 22 2 ...
Page 127: ...E93 1601EN032 C VGH installation manual 127 ...
















































