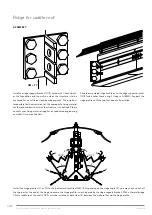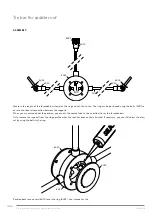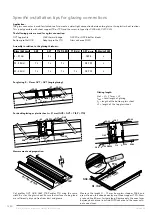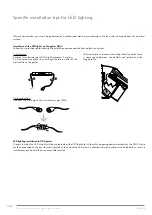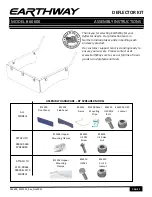
20/11/2020
47/60
E_MH_Instalation_instructions_Skylux_Climax_Panorama
Load graphs
GENERAL CONSIDERATIONS
The following pages contain the load graphs for the Climax profile system. You can use these to determine the free span of
the gutter profiles and the supports in relation to the prescribed load.
A distinction is made between Climax roofs with plastic sheets (pages 48 & 49) and Climax roofs with single glazing (pages 50
& 51).
The maximum allowable bending is 1/200 (= 1 cm per 200 cm free span) with plastic sheets.
This includes the weight of the structure and the plastic sheets. Select the graph in relation to
the prescribed snow and wind
load. This depends on the region and the orientation.
The maximum allowable bending is 1/300 (= 1 cm per 300 cm free span) with glazing.
This is including the weight of the structure. In order to determine the total load, add
the weight of the glazing to the
prescribed snow and wind load. To determine the weight of the glazing, calculate 2.5 kg per m² and per mm thickness.
Example: single glazing with a thickness of 8 mm weighs 8 x 2.5 = 20 kg/m². After converting into N/m² x factor 9.81, this
results in 20 x 9.81 = 196.20 N/m². With double glazing, e.g. type 33.2/15/4, the cavity is 15 mm. The glazing measures 6 + 4
mm = 10 mm. This weighs 10 x 2.5 = 25 kg/m² or 245.25 N/m². Suppose the prescribed snow and wind load is 500N/m² and
the glazing is 250 N/m², the total load would be approximately 750 N/m². In order to limit the weight of the glazing, the axis
distance between the support profiles (AX) is limited to a maximum of 750 mm. The total width of the roof is divided into
equal parts.
The bending of 1/200 of 1/300 is achieved with a maximum load. For example, a gutter support of 5000 mm with a maximum
bending of 1/300 will bend 16.6 mm when loaded. Less if unloaded
These graphs do not apply with regard to a continuous support or a structure under the gutter profiles installed by the
customer.
The gutter profiles may put pressure on supporting window profiles when installed on top of each other.
A possible bending of the gutter profile above the sliding doors should, therefore, be taken into account.
When the selected gutter (support) cannot be installed where a certain span or load is concerned, select a gutter support that
can handle a larger span. You could also install an extra post to decrease the free span.
“Span” refers to the distance between the posts. The total width of the roof = the free span + the width of the posts.
The roof’s supporting posts should always be located at the corners of the roof. We do not recommend moving the post
supports inwards.
Any sun blind installed on the profiles are at your own risk and should be included in the calculation as an additional load.
In case of large spans or loads, the use of reinforcement profiles is recommended. These are slid into the aluminium profiles.
The galvanised reinforcement profile (V642) can be part of the delivery. The other reinforcement profiles (such as IPE 120)
are not included in the delivery. This can be bought at any local hardware store. We recommend treating the reinforcement
profiles with an anti-corrosion product.
The selection of required fixing material is dependent on the foundation or the walls. Check whether the foundation and
the walls on which the structure is to be anchored have a sufficient load-bearing capacity. The installer is responsible for the
assessment of the appropriate fixing materials for the load and basis on which the structure is to be fixed. Please contact
your fixing material supplier or specialised engineering consultants in case of doubts. Skylux cannot be held liable for the
installation or the fixing material used.
We recommend removing any snow from the roof to prevent accumulation against the wall by the wind. When snow on a
higher roof can slide on to the Climax roof, measures must be taken to prevent this, for example, by using snow hooks and
snow beams.
You can use the Climafast calculation application to select the correct profiles and support in relation to the dimensions of
the Climax roof, the prescribed load and the glazing.
The latest version of this calculation application can always be downloaded from www.skylux.be.










