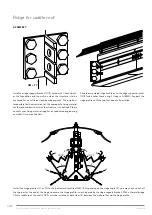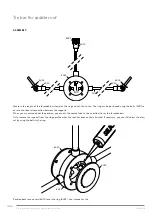
E_MH_Instalation_instructions_Skylux_Climax_Panorama
20/11/2020
32/60
Glazing: glass sheets
Finish
Preparation
On using glass, we recommend a roof inclination of 5°. The maximum slope is 20°.
Always use laminated glazing in your conservatory roof according to the applicable standards. Consult your glass supplier. Stick an
L-shaped end profile L432 or L632 on the short side of the glass. Use silicone SG20 for this.
Assembly
Check the length of spacer A1/A2. The length of the spacers must match the distance between the supports. Slide seal C5 into the
provided slot and press support seal C31 into the provided cut-aways of spacer A1 or A2. The spacers fit into the hinge profile between
the supports. The glazing is, therefore, supported on four sides. Position the glazing between the sheet supports with the end profile
against the stop profiles on the gutter side. Ensure to leave 5 mm clearance at each side.
Glazing connection
When the glazing (plastic sheets or glass) consists of multiple parts, the parts can be connected using glass connection profiles GVB
and GVT. The installation instructions are provided on page 52 & 53.
L432/L632
C31
C5
A1/A2
max.
28 mm
30
40
28 - 38 mm
40
30
L432
L432
60
30
L632
















































