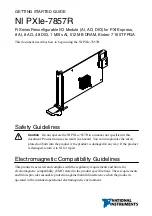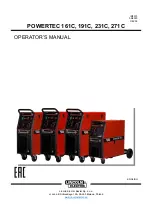
27
0626-M003-1
4
4.1 Requisiti richiesti per la pavimentazione
Il sollevatore deve essere piazzato su un pavimento piano ed orizzontale
in grado di reggere i carichi trasmessi al PIANO DI APPOGGIO indicati in
figura.
Le caratteristiche di minima della pavimentazione debbono essere:
a) Calcestruzzo utilizzato: classe R’bk 250 o superiore
b) Spessore minimo della pavimentazione al netto della eventuale
pavimentazione e del relativo massetto di posa: 15 cm.
c) Armatura superiore ed inferiore realizzata con rete elettrosaldata Ø
4 x 150 mm od assimilabile, con maglia non superiore a 250mm. Copriferro
non superiore a 25 mm
d) Portanza del terreno non inferiore a 1,3 kg/cm
2
Le caratteristiche esposte debbono essere garantite su di una area
minima di mm 14000 x 4000, nella quale non debbono essere presenti
giunti di dilatazione o tagli che interrompono la continuità della maglia
superiore.
E’ consigliabile, qualora esistessero dubbi sulla effettiva consistenza
della pavimentazione, consultare un tecnico qualificato.
4.1 Installation requirements
The lift must be placed on a flat and horizontal floor with a bearing
capacity suitable to withstand the forces transmitted TO THE WHOLE
AREA on which the lift operates , as indicated in Figure.
Minimum features for floor should be the following:
a) Concrete used: class R’bk 250 or higher
b) Minimum thickness of the floor, without any tiling and layout blocks:15
cm.
c) Upper and lower reinforcement with electro-welded wire net Ø 4 x
150 mm or similar, with mesh not exceeding 250 mm.
4.1
Installationsanforderungen
Die Hebebühne ist auf einen flachen, festen und resistenten Fussboden
aufzustellen; die Widerstandsfestigkeit muss den auf dem ganzen
Betriebsbereich der Hubvorrichtung ausgeübten Kräften entsprechen
(Siehe Abb.).
Die Eigenschaften des Boden müssen folgenden
Mindestanforderungen entsprechen:
a) Beton: Klasse R’bk 250 oder darüber
b) Mindeststärke des Bodens ohne eventuelle Bodenbeläge
und entsprechenden Unterbeton: 15 cm.
c) Obere und untere Bewehrung mit elektroverschweißtem Gitter Ø 4 x
Concrete thickness between exterior and iron no greater than 25 mm
d) Load bearing capacity of area not less than 1.3 kg/cm
2
These characteristics must be guaranteed over a minimum area of mm
14000 x 4000 without expansion joints or cuts to break the continuity of
the upper reinforcement.
Should some doubts on the effective floor capacity arise, look for the
advice of a skilled technician.
150 mm oder ähnlich ausgeführt, mit Raster nicht über 250 mm.
Betonauflage auf Eisen bis max. 25 mm
d) Bodenbelastbarkeit mindestens 1,3 kg/cm
2
Die angeführten Eigenschaften müssen in einem Bereich von
mindestens mm 14000 x 4000 gewährleistet sein. Hier dürfen keine
Dehnkopplungen oder Schnitte vorhanden sein, die die Kontinuität des
oberen Rasters unterbrechen.
Sollten Zweifel bezüglich der Festigkeit des Bodens bestehen, wenden
Sie sich bitte an qualifiziertes Fachpersonal.
Summary of Contents for KP442 E DUO
Page 13: ...13 0626 M003 1 NO NO OK Min 1800 2 ...
Page 14: ...14 0626 M003 1 GELEDE STANDAARD 2 KP442NE DUO VS1300BIS ...
Page 22: ...22 0626 M003 1 KP442NE DUO VS1300BIS ...
Page 40: ...40 0626 M003 1 6 C A B D 600 kg 850 kg 40 kg ...
Page 42: ...42 0626 M003 1 2 6 17 18 18 A 19 20 21 3 4 S1 S2 6000mm 6000mm 2252mm 1 2 1 2 3 ...
Page 44: ...44 0626 M003 1 6 3 6 7 8 11 11 10 9 ...
Page 48: ...48 0626 M003 1 6 26 28 29 5 6 24 25 27 30 A B C D X X1 Y Y1 Y Y1 5 mm ...
Page 52: ...52 0626 M003 1 8 6 19 15 cm 30 1 42 2 36 5 mm 8 A 400V 50Hz 3Ph PG29 OFF B C D F G E A ...
Page 54: ...54 0626 M003 1 6 24 25 5 mm 24 43 1 4 2 3 5 6 ...
Page 56: ...56 0626 M003 1 6 0 2 0 5 mm ...
Page 58: ...58 0626 M003 1 1 2 3 3 4 5 6 7 14 15 7 ...
Page 60: ...60 0626 M003 1 7 17 17 18 42 30 40 mm 16 ...
Page 68: ...68 0626 M003 1 8 ...
Page 77: ...77 0626 M003 1 10 ...
Page 78: ...78 0626 M003 1 10 ...
Page 80: ...80 0626 M003 1 10 SOLL 2 LIFT 2 KP442NE DUO VS1300BIS ...
Page 81: ...81 0626 M003 1 10 SOLL 2 LIFT 2 KP442NE DUO VS1300BIS ...
















































