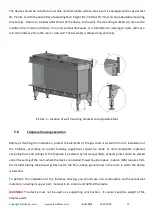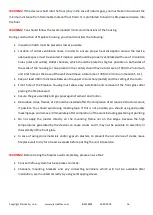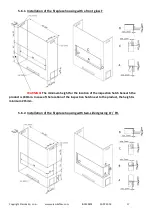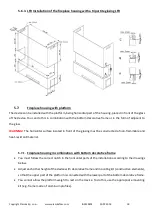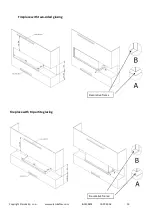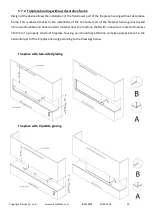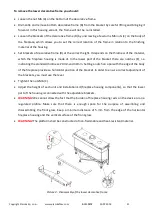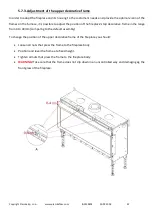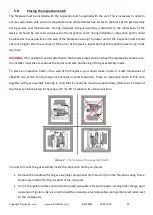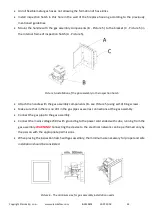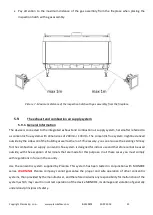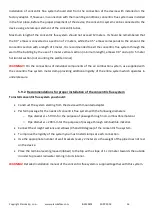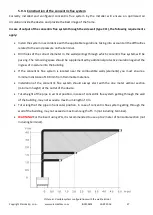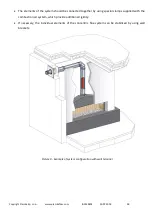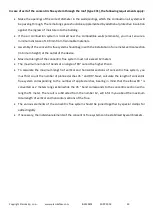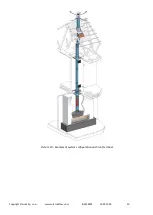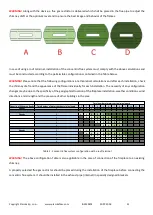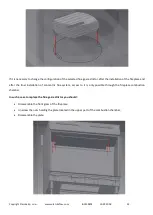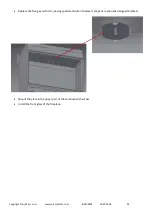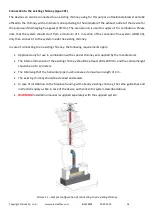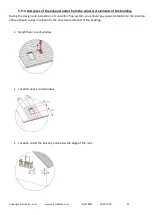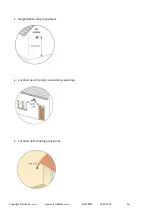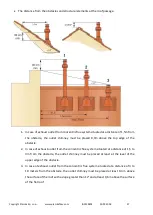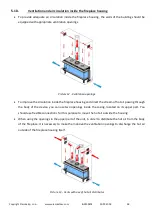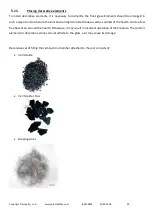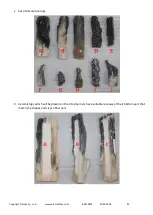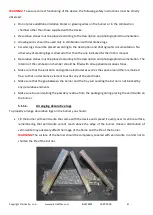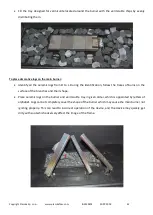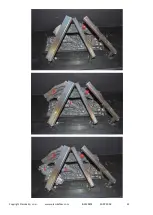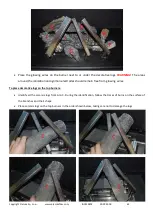
Copyright Planika Sp. z o.o.
www.planikafires.com
IG0139#02
30.07.2018
29
In case of exit of the concentric flue system through the roof (type C31), the following requirements apply:
Make the openings of the correct diameter in the walls/ceilings, which the combustion air system will
be passing through. The remaining space should be supplemented by additional protective insulation
against the ingress of moisture into the building.
If the air combustion system is located near the combustible walls (elements), you must ensure a
minimum distance of 100 mm from flammable materials.
Assembly of the concentric flue system should begin with the installation of one meter vertical section
(minimum height) at the outlet of the device.
Maximum length of the concentric flue system must not exceed 12 meters
The maximum number of bends at an angle of 90 ° cannot be higher than 4.
To calculate the maximum length of vertical and horizontal sections of concentric flue system, you
must first count the number of planned arches 45 ° and 90 °. Next, calculate the length of concentric
flue system corresponding to the number of applied arches, bearing in mind that the elbow 90 ° is
converted as 2 meters long section while the 45 ° bend corresponds to the concentric section with a
length of 1 meter. The result is subtracted from the number 12, will inform you about the maximum
total length of vertical and horizontal sections of the flue.
The various elements of the concentric flue system should be joined together by special clamps for
added rigidity.
If necessary, the individual elements of the concentric flue system can be stabilized by wall brackets.

