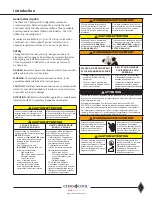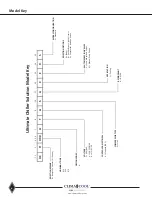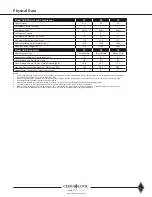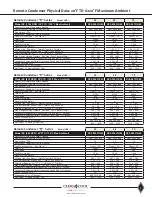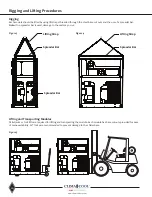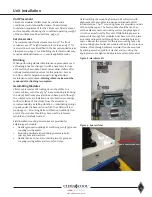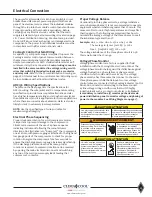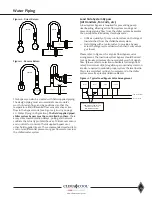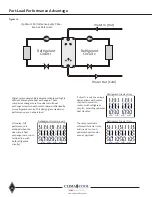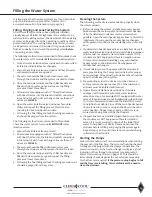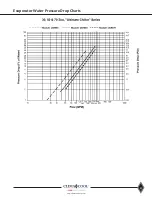
12
www.climacoolcorp.com
Recommended Service Clearances
Notes:
1 . Allow 36” clearance for electrical panels and 30” clearance for rear access to modules .
2 . Allow a minimum of 18” height clearance for service .
3 . Local building or electrical codes may require additional clearance . Consult applicable codes .
Top View
Rear Service Access
Front Service Access
CoolLogic
Control Panel
(Wall Mounted)
30”
30”
36”
36”
12”
Summary of Contents for CLIMACOOL UCR 30
Page 19: ...17 www climacoolcorp com Voltage Phase Monitor Wiring Diagram...
Page 29: ...27 www climacoolcorp com Evaporator Water Pressure Drop Charts...
Page 30: ...28 www climacoolcorp com Glycol Performance Adjustments Factor Charts...
Page 78: ...76 www climacoolcorp com Wiring Diagram...
Page 79: ...77 www climacoolcorp com Wiring Diagram...
Page 80: ...78 www climacoolcorp com Wiring Diagram CoolLogic Control Panel...
Page 81: ...79 www climacoolcorp com Wiring Diagram CoolLogic Control Panel...



