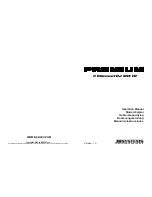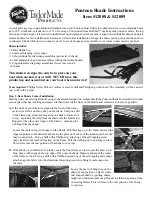
Wall formwork
Mammut 350
Stripping panel – For stripping support of short walls
Fig. 352
Stripping panel in assembled formwork
Fig. 353
Step 1 when stripping
Fig. 354 Step 2 when stripping
Description
Ref. No.
M 350 stripping corner
350/30..................................
23-135-05
M stripping panel 300/30 .......
23-135-10
M stripping panel 250/30 ......
23-135-20
M stripping panel 125/30 ......
23-135-30
Walls of less than 6 m require a
filler for easy formwork stripping.
The M stripping panel (Fig. 35.1)
allow inside formwork to be eas-
ily stripped.
Steps
1. Remove the M assembly locks
connecting Part 2 of the strip-
ping panel with the adjoining
panel (Fig. 35.3).
2. Screw the integrated flange
screws out of the assembly
threads, then screw them into
the stripping threads of Part 2
until Part 2 has been removed
from the poured wall (Fig. 35.4).
3. Part 2 can now be removed
while Part 1 of the stripping
panel remains connected to the
panel.
4. With Part 2 removed, there is
no longer any tension between
the wall formwork panels. They
can now easily be removed
from the wall one at a time or in
groups.
Part 2
Part 1
Part 2
Part 1
Assembly thread
Stripping thread
Flange screw
Fig. 35.1
M 350 stripping panel
M350-35
Technical Instruction Manual / Status November 2018
















































