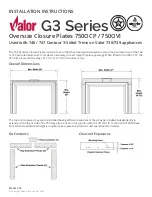
9
ENGLISH
Technical data for Jøtul F
320
:
Material:
Cast iron
Finish:
Blue black enamel
Fuel:
Wood
Log length, max.:
34 cm
Draught system:
Top draught and ignition vent
Combustion system:
Air chamber for secondary
combustion
Flue outlet:
Top
Flue dimension:
150 mm dia.
Approx. weight:
162 kg
Optional extras:
Decorations in soapstone,
grilling grid, flue pipe
decoration.
Product measurements,
fireproof walls etc.
See
fig.1
General safety precautions
Requirements for the floor plate:
If the stove will be
installed on a combustible floor, a robust, solid, non-
combustible layer should cover the floor beneath the stove.
This layer should cover an area of at least 300 mm in front
of the stove door, and at least 150 mm either side of the
opening. (See Buildings Regulations). We recommend that
you contact the local Jøtul dealer prior to installation.
Distance from product to wall made of flammable material:
The product is a convection stove, and is approved for
placement up against walls made of flammable materials.
The distance from the stove to the wall must be a minimum
of 90 mm at the back and 190 mm on the sides. See
fig. 1.
Distance to firewall:
The product must be placed
no closer
than 40 mm
from the firewall.
(Fig. 1)
Firewall requirements:
The firewall
must be at least
100
mm
thick and be made of brick, concrete stone or light
concrete. Other materials and constructions with
satisfactory documentation may also be used, e.g. Jøtul
Firepanel.
Note! Using natural stone is not allowed.
Installation of stove in a recess:
A freestanding stove may
be placed in a recess if this has been constructed with the
thickness of a firewall. The minimum measurements of
the recess must allow 100 mm free distance from the
product to the back wall and sides. The height of the recess
must be equivalent to at least the total height of the product
+ the depth of the recess. The front must be open.
Uninsulated flue pipe:
When using uninsulated flue pipe
against wall made of a flammable material, the flue pipe
must be shielded from the wall
up to a height of 600 mm
.
Flue pipe shields and decorative cover pipes can be ordered
from your Jøtul dealer.
If uninsulated flue pipes go through floors or walls the
opening must be made of brick or masonry, in such a way
that the external surface of the pipe does not get closer to
flammable materials than 230 mm. Insulated flue pipes
may have a different distance, if necessary refer to fire
technical product documentation for the flue pipe.
Measures to prevent fires
Any use of the fireplace may represent some danger.
Therefore, respect the following instructions:
• When using the product with an open door, the spark
screen must always be used.
• Ensure that furniture and other flammable materials
do not get too close to the fireplace. There ought to be
a clear distance from the front of the fireplace of at
least
600 mm.
• Let the fire die. Never put it out with water as this may
damage the product.
• The fireplace gets warm when used and may cause
burns if touched.
• Ash must be properly disposed of outdoors, or emptied
where it does not entail a fire hazard. Refer to local
regulations.
• Any stove should have a storage container made of non-
flammable material as a standard accessory for the
safe disposal of soot and ashes. Soot and ashes must
be stored in this container for at least a week in order
to be certain that the last ember has been extinguished.
If the container needs to be emptied before this, add
plenty of water to the container and stir.
• You may want to keep the ash. It is a first class fertilizer
for roses and other plants.
Installation of Jøtul F
320
Note! Check that the stove is free of any damage prior to
commencing the installation. The product is heavy! Make
sure you have assistance when erecting and installing it.
Foundations
If Jøtul F
320
is to be installed on a wooden floor, ensure
that the floor under the stove has the dimensions to carry
it.
Chimney
The stove can be connected to a brick, pre-fabricated
element or a steel chimney.
See separate section.
Minimum chimney cross section must be 177 cm
2
.
(Corresponding to 150 mm dia.). Connection to chimney must
be done in accordance with the installation instructions
from the supplier of the chimney.
Air circulation
Using a fireplace requires a plentiful supply of fresh air to
the room where the product is installed. If the house is










































