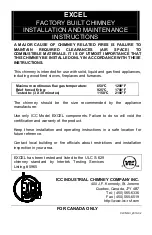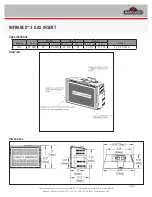
23
3.1.1. CERAMIC MANTLE EXAMPLE
Here is a finish example then installing ceramic
tiles around the gas fireplace. (Indicative only)
Two transition moulding (4) come with the gas
fireplace. They must fix (5) onto the zero clearance
box. (See through configuration need 4)
Minimum 12 inch of fibrocement (1) must be
installed between the top of fireplace and drywall
(6). You can continue with fibrocement (1) to the
ceiling or to the desired height.
The weight of the structure can be supported by the
top spacer but it is not recommended. Fixing it to
the wall or the ceiling frame is preferred.
WARNING: For the design of the mantle you can
add some transition but NO DRILLING IS
ALLOWED ON THE RED ZONE. Inside is the
combustion chamber and it’s essential to keep it
sealed for your security.
Drilling is only allowed onto the green zone to fix the
fibrocement. Ceramic tiles can be glue on the red zone.
The detachable louver (3) must be installed after ceramic
installation.
1: Fibrocement
2: Ceramic tiles
3: Detachable louver
4: Transition moulding
5: Self drilling screws
6: Dry wall.
Summary of Contents for loo RGR-25
Page 18: ...18 2 3 FIREPLACE DIMENSIONS 2 3 1 LOO RGR 25 INSERT 2 3 2 MISTRAL RGP 25 PENINSULA...
Page 19: ...19 2 3 3 AUSTER RGCG 25 LEFT CORNER 2 3 4 MOUSSON RGCD 25 RIGHT CORNER...
Page 20: ...20 2 3 5 SIROCCO RGB 25 PANORAMIC 2 3 6 PAMPERO RGC 25 CENTRAL...
Page 21: ...21 2 3 7 SUROIT RGV 25 SEE THRU...
















































