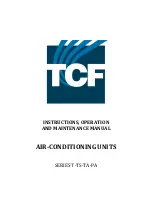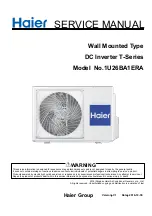
49
PB
INSTALLATION
Installation Dimension Diagram
Space to the ceiling
Space to the wall
At least 5 inches(”)
At least 78
inches(”)
At least 4 inches(”)
At least 4 inches(”)
Space to the wall
Space to the obstruction
ro
olf
eht
ot
e
ca
p
S
At least 60 inches(”)
Space to the obstructio
At least 28 inches(”)
At least
Space to the wall
12 inches(”)
At least 24 inches(”)
Space to the obstruction
At least 12 inches(”)
Drainage pipe
Space to the obstruction
At least 24 inches(”)
Space to the obstruction
Summary of Contents for MRM09Y1J
Page 8: ...8 INTRODUCTION MWM09Y1J MWM12Y1J Figure 101 Indoor Units MWM18Y3J MWM24Y3J MWM36Y3J...
Page 37: ...37 OPERATION 18 24kSequenceofOperation...
Page 38: ...38 OPERATION 18 24k Sequence of Operation O o 0 C L A B C D 1 1 4...
Page 39: ...39 OPERATION 18 24k Sequence of Operation...
Page 40: ...40 OPERATION 18 24k Sequence of Operation...
Page 41: ...41 OPERATION 18 24k Sequence of Operation...
Page 47: ...47 INSTALLATION...
Page 48: ...48 INSTALLATION Installation Tools...
Page 95: ...95 TROUBLESHOOTING Malfunction of IDU Fan Motor U8 Service Manual No Start End...
Page 116: ...116 FIgure 901 PARTS CATALOG Indoor Unit MWM09Y1J MWM12Y1J MWM09Y1J MWM12Y1J...
Page 118: ...118 FIgure 902 PARTS CATALOG Indoor Unit MWM18Y3J MWM24Y3J...
Page 123: ...123 FIgure 904 PARTS CATALOG Outdoor Unit MRM09Y1J MRM12Y1J MRM09Y1J MRM12Y1J...
Page 126: ...126 PARTS CATALOG Outdoor Unit MRM18Y3J FIgure 905...
Page 128: ...128 PARTS CATALOG Outdoor Unit MRM24Y3J FIgure 906...
















































