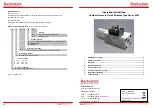
Installation Manual
H3C S7500 Series Ethernet Switches
Appendix B N68 Cabinet Installation
B-32
V. Verifying installation
The following requirements must be satisfied:
z
Cabinet arrangement, installation positions, and directions must satisfy the
requirements of the construction design.
z
The front, back, left, and right surfaces of the cabinets should be perpendicular to
the floor. The horizontal and vertical tolerance must be less than or equal to 3 mm
(0.1 in.).
z
The cabinets must be in a straight line near the primary walkway. The tolerance
must be less than or equal to 5 mm (0.2 in.). Adjacent cabinets must be closed up.
A whole row of cabinets must be flush.
z
The surface of the entire row of cabinets should be on the same plane. Adjacent
cabinets should be closely arranged.
B.3 Installing Cabinets on Antistatic Floor
This section describes how to install N68-22 cabinets on antistatic floor.
N800 series supports are required when you install N68-22 cabinets in an equipment
room furnished with antistatic floor.
B.3.1 Introduction to Supports and Guide rails
I. Supports
The supports are used to raise the cabinets so as to facilitate flooring and cabling in the
equipment room. The supports are welded by steel plates. Insulation pads should be
placed under the supports and insulation coverings should be placed around the
expansion bolts, so that the equipment is insulated from the ground before grounding
cables are connected in order to meet the insulation requirements effectively.
Figure B-31 shows N800 series supports.
















































