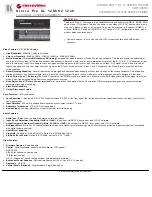
Installation Manual
H3C S7500 Series Ethernet Switches
Appendix A B68-22 Cabinet Installation
A-19
Figure A-20
Mounting Cabinets on the Antistatic Floor
A.3.4 Positioning Racks
I. Determining where to install the cabinet
You must determine where to install the cabinet according to the benchmark
specifications provided in the footprint and outer dimensions of the cabinet.
II. Marking
According to the footprint and outer dimensions of the cabinets and dimensions of
racks, do the following:
1)
Use an ink fountain to draw two parallel lines, with a distance of 720 cm (28.35 in)
between them and a distance of more than 800 cm (31.50 in) away from the
nearest wall.
2)
Draw two lines parallel with the reference and 760 mm (29.9 in.) away from each
other with an ink fountain.
3) According to the design, mark the position of the installation holes for a rack on
these two lines. Based on the marks, mark the position of other rack installation
holes.
4)
Verify marking and sizes to prevent mistakes.
5)
Figure A-21 illustrates the layout of the rack installation holes. Figure A-22, Figure
A-23 and Figure A-24 illustrate the layout of the mounting holes for a single, two
and multiple cabinets respectively.
















































