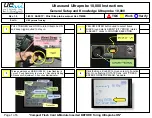
23
The floor sections come in two widths, 15-inches and 30-inches and are parallel with the Ceiling Panels.
They lock together with roto locks in the same way as the wall panels. Install the Floor Sections starting
opposite the doorway and working toward the Door.
floor section roto locks
Each section has two male roto locks on one side and two female roto locks on the other side.
1. Using a Phillips screwdriver, prepare the first floor section by removing the female roto locks,
brackets, and plates from this floor section only.
2. Place this side flush against the wall frame. The female lock side or end of panels must be away
from the door to avoid interference with the threshold plate.
floor installation
1. Keeping male locks matched to female locks, set the second panel nest to the first panel.
Note:
Avoid sliding the panels on the floor as the rubber pads on the bottom of the isolator could be
damaged.
2. Place panels together until male locks will engage.
3. Do not place the floor sections tight against the Wall Frames.
4. Alternately tighten both locks to keep ends even.
Note:
It may be necessary to notch edges of floor to clear clips on the wall frame.
iNSTall
ThE
OpTiONal
flOOr
SySTEm
Male Roto Lock
Wall Frame
1
3
2
Floor Panel Engagement
Содержание V-Ready
Страница 36: ...This page is intentionally blank 36...














































