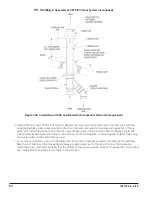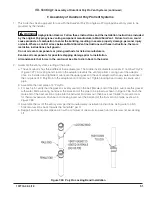
37
107774-02- 4/18
VII. Venting
D. Design Requirements Unique to Split Vent Systems (continued)
Example: A 135MBH model is to be installed as using Vent Option 15 in a masonry chimney as shown in Figure
7.24a. The following components are used:
Vent:
3” DuraVent Poly-Pro (Rigid) – 4ft
3” DuraVent Poly-Pro Flex – 30ft
Poly-Pro elbows – 2 (one at base of chimney and one above boiler)
DuraVent 3PPS-FK Terminal
Intake:
3” PVC – 6ft
3” PVC Sweep 90 – 2 (one above the boiler and one as an intake terminal)
Vent Equivalent length – First elbow is ignored. The terminal is also ignored. From Table 7.14, the equivalent
length of 3” DuraVent Poly-Pro Flex is 2.0ft. From Table 7.1 the equivalent length of the second 90 elbow is 8.7ft.
The equivalent length of the vent system is therefore:
4 + 8.7 + (30 x 2.0) = 72.7ft.
Since Vent Option 15 shows a max vent length of 135ft, the planned vent length of OK.
Intake Equivalent length - First elbow and termination elbow are ignored, leaving just the straight pipe.
Equivalent length of the intake system is therefore 6ft. Since this is less than 135ft, the planned intake length is
OK.
5. Use of abandoned chimney as vent chase for flexible Stainless Steel venting (option 18) - Vent option 18 permits
flexible Stainless Steel venting to be routed to the roof using an abandoned masonry type chimney. In this
application, combustion air is drawn horizontally from a wall terminal. See Figure 7.25a. When using one of these
options, observe the following requirements:
• When a masonry chimney containing multiple flues is used as a chase, the flexible stainless vent installation
is permitted through an adjacent UNUSED flue providing local authority having jurisdiction approves such
installation. (Figure 25b)
• Masonry chimney used as a chase must be structurally sound and in good repair.
• All venting is stainless steel supplied by the vent manufacturer shown in Table 7.21. The portion of this
venting within the masonry or B-vent chimney is flexible.
• When flexible stainless steel is used for combustion product venting, it must be installed at vertical or near
vertical plane. This will insure proper condensate flow back to the boiler. (Figure 25a)
WARNING Asphyxiation Hazard. Flexible polypropylene vent must be installed only in an UNUSED
chimney. A chimney flue is considered UNUSED when it is not being used for any appliance venting. If
chimney is a multiple flue type where one of the multiple flues is being used for an appliance venting, the
flexible vent installation is not permitted through any of the adjacent flues.
Asphyxiation Hazard. Flexible stainless steel vent must be installed only in an UNUSED chimney flue. A
chimney flue is considered UNUSED when it is not being used for any appliance venting. If chimney is
a multiple flue type where one of the multiple flues is being used for an appliance venting, the flexible
stainless vent installation is permitted through an adjacent, unused flue providing a local authority having
jurisdiction approves such installation.
Содержание K2WTC-135
Страница 10: ...10 107774 02 4 18 Figure 4 1 Minimum Clearances To Combustible Construction IV Locating the Boiler continued...
Страница 12: ...12 107774 02 4 18 Figure 5 1 Wall Layout Mounting Hole Location V Mounting The Boiler continued...
Страница 74: ...74 107774 02 4 18 Figure 9 2 Piping Method 1 Near Boiler Piping Heating Only IX System Piping continued...
Страница 76: ...76 107774 02 4 18 Figure 9 5 Piping Method 1 Near Boiler Piping Shaded Boiler Loop IX System Piping continued...
Страница 81: ...81 107774 02 4 18 X Domestic Hot Water Piping continued Figure 10 1 Domestic Hot Water Piping...
Страница 87: ...87 107774 02 4 18 Figure 11 6 J3 Field Wiring Figure 11 5 4 20 mA EMS Field Wiring XI Wiring continued...
Страница 89: ...89 107774 02 4 18 XI Wiring continued...
Страница 90: ...90 107774 02 4 18 Figure 11 8 Internal Wiring Connections Diagram XI Wiring continued...
Страница 92: ...92 107774 02 4 18 Figure 11 9 TACO SR504 or Equivalent Zone Panel Wiring Connection Diagram XI Wiring continued...
Страница 93: ...93 107774 02 4 18 Figure 11 10 Sage Zone Control Circulator Panel Wiring Connection Diagram XI Wiring continued...
Страница 101: ...101 107774 02 4 18 Lighting and Operating Instructions XII Start Up and Checkout continued...
Страница 142: ...142 107774 02 4 18 XVI Repair Parts continued...
Страница 145: ...145 107774 02 4 18 XVI Repair Parts continued...
Страница 148: ...148 107774 02 4 18 XVI Repair Parts continued...
Страница 150: ...150 107774 02 4 18 XVI Repair Parts continued...
Страница 152: ...152 107774 02 4 18 XVI Repair Parts continued 120 121 122 123 124 125 126 127...
Страница 159: ...159 107774 02 4 18 SERVICE RECORD DATE SERVICE PERFORMED...
Страница 160: ...160 107774 02 4 18 U S Boiler Company Inc P O Box 3020 Lancaster PA 17604 1 888 432 8887 www usboiler net...
















































