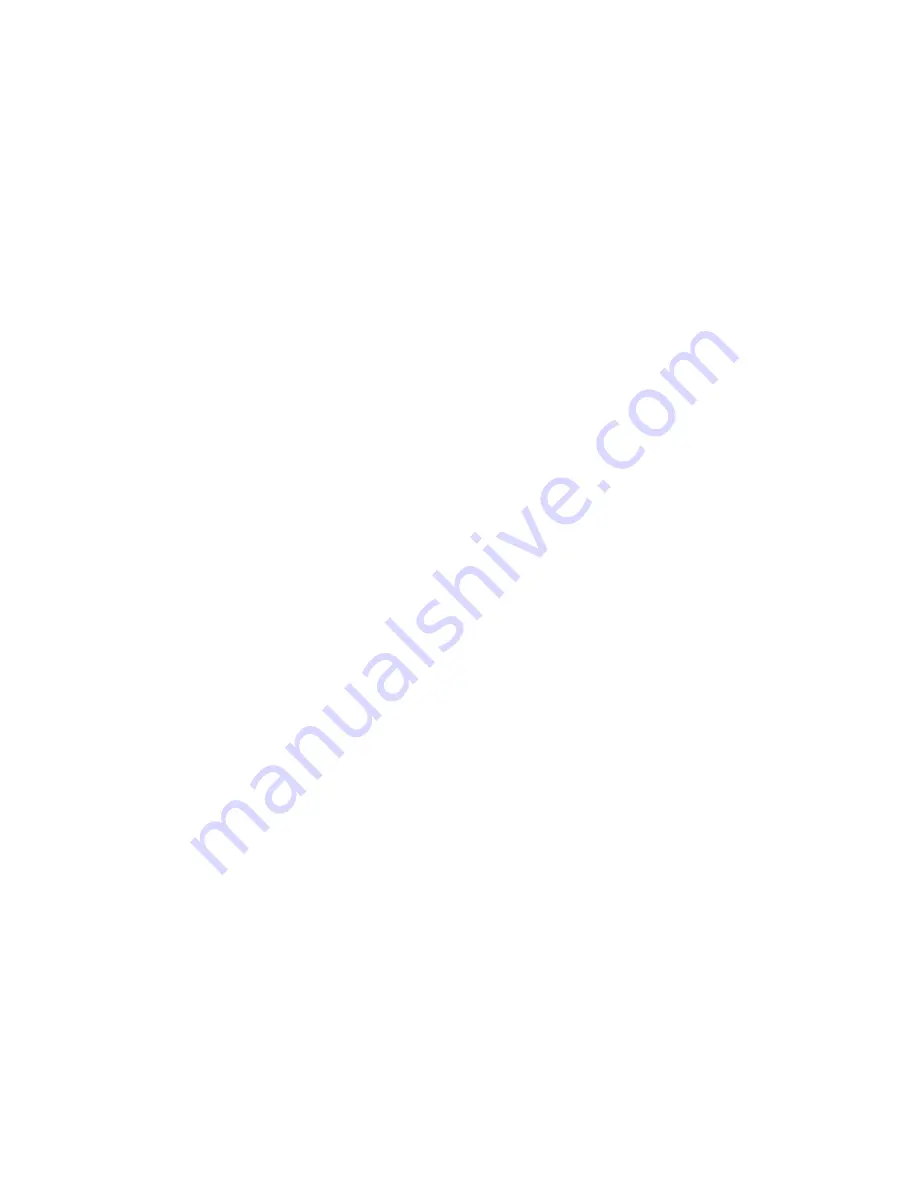
33
Fire stop manufacturers are Air-Jet, American Metal
Products, Metal-Fab, and Simpson Dura-Vent.
11. Whenever possible install vent straight through roof.
Refer to Figure 16 if offset is necessary. Maintain
minimum clearance to combustible materials.
12.
Install Vent Terminal.
a. Size roof opening to maintain minimum clear-
ance from combustible materials.
b. Use appropriately designed vent fl ashing when
passing through roofs. Follow fl ashing manufac-
turers’ instructions for installation procedures.
Flashing manufacturers are Air-Jet, American
Metal Products, Metal Fab, and Simpson Dura-
Vent.
c. Extend vent pipe to maintain minimum vertical
and horizontal distance of twelve (12) inches
from roof surface. Allow additional vertical
distance for expected snow accumulation.
Provide brace as required. Refer to Figure 18.
d. Vertical venting requires fl ashing and a storm
collar to prevent moisture from entering the
structure.
e. Install storm collar on vent pipe immediately
above fl ashing. Apply Dow Corning Silastic 732
RTV Sealant between vent pipe and storm collar
to provide weathertight seal.
f. Attach vent terminal.
13. Install 90° aluminum elbow from kit onto collar of
burner enclosure inside jacket assembly. See Figure
19.
NOTE: RV3-RV4 uses 3 inch aluminum 90° elbow.
RV5-RV7 uses 4 inch aluminum 90° elbow.
14. Secure 90° aluminum elbow to burner enclosure
collar and seal with RTV.
15. Insert protective cover into air intake opening in
jacket top panel. See Figure 19.
NOTE: RV3-RV4 uses 4 inch cap
RV5-RV7 uses 5 inch cap
1. Do not exceed maximum vent length. Refer to
Table 4.
Horizontal
–
2. Maintain minimum ¼ inch per foot slope in horizon-
tal runs.
3 Recommended horizontal installation consists of
vent being sloped down toward boiler. See Figure
15.
4. Use appropriately designed thimbles when passing
through combustible walls (thimble use optional for
noncombustible walls). Insert thimble through wall
from outside. Secure outside fl ange to wall with
nails or screws, and seal with sealant material.
Install inside fl ange to inside wall, secure with nails
or screws, and seal with sealant material.
5. For noncombustible wall application when thimble
is not used, size opening such that female (bell) end
with locking band attached cannot pass through.
6. Join vent terminal to vent pipe. Locate vent
terminal between six (6) inches and twenty-four (24)
inches from wall when joined to inside vent piping.
See Figure 17.
7. Insert vent pipe through thimble/opening from
outside and join to vent system. Apply sealant
between vent pipe and opening/thimble to provide
weathertight seal.
8. Join vent terminal to 45° elbow included in kit. Join
45° elbow/terminal assembly to vent pipe. Refer to
Sections C through E for proper procedures for
joining vent pipe and fi ttings.. See Figures 3 (A, B,
C and D).
Vertical
–
9. Slope horizontal runs minimum ¼ inch per foot.
Slope down towards boiler.
10. Install fi re stops where vent passes through fl oors,
ceilings or framed walls. The fi re stop must close
the opening between the vent pipe and the structure.
Содержание Burnham Hydronics Revolution RV3
Страница 5: ...5 Figure 2 Dimensions...
Страница 15: ...15 Figure 4 Recommended Separate Horizontal Vent Air Intake Installation...
Страница 16: ...16 Figure 5 Separate Horizontal Vent Air Intake Terminal Confi guration...
Страница 19: ...19 Figure 7 Attic Offset Figure 6 Vertical Vent Installation...
Страница 21: ...21 Figure 9 Vertical Air Intake Piping...
Страница 24: ...24 Figure 10 Combination Horizontal Vent Air Installation...
Страница 25: ...25 Figure 11 Combination Horizontal Vent Air Terminal Installation...
Страница 30: ...30 Figure 13 Combination Vertical Air Intake Terminal Assembly...
Страница 31: ...31 Figure 14 Combination Vertical Vent Disc Terminal Assembly...
Страница 34: ...34 Figure 15 Indoor Air Horizontal Vent Installation...
Страница 35: ...35 Figure 16 Indoor Air Vertical Vent Installation...
Страница 37: ...37 Figure 19 Indoor Air Air Intake Terminal Installation...
Страница 46: ...46 Figure 28 Recommended Boiler Piping For Circulator Zoned Heating Systems...
Страница 47: ...47 Figure 29 Boiler Piping for Zone Valve Zoned Systems...
Страница 52: ...52 Figure 31 Internal Boiler Wiring Schematic Diagram...
Страница 56: ...56 Figure 33 Single Heating Zone Only Wiring Schematic...
Страница 58: ...58 Figure 35 Circulator Zoned System Wiring Schematic...
Страница 59: ...59 Figure 36 Zone Valve Zoned System Wiring Schematic...
Страница 60: ...60 Figure 37 Zone Valve Zoned System Wiring Schematic...
Страница 61: ...61 Figure 38 Different Manufacturer s Zone Valve Connections to Honeywell R8889...
Страница 62: ...62 Figure 39 Circulator Zoning with EC5000 Wiring Schematic...
Страница 63: ...63 Figure 40 Zone Valve Zoning with EC5000 Wiring Schematic...
Страница 64: ...64 Figure 41 Radiant Floor Circulator Zoned System with Alliance Water Heater...
Страница 65: ...65 Figure 42 Radiant Floor Zone Valve Zoned System with Alliance Water Heater...
Страница 68: ...68 Figure 43 Modular Boiler Piping...
Страница 69: ...69 Figure 44 Alternate Modular Boiler Piping...
Страница 71: ...71 Figure 45 Operating Instructions...
Страница 74: ...74 Figure 49 Variable Speed Control Sequence of Operation Figure 50 Internal Primary Secondary Piping...
Страница 77: ...77 Figure 53 Cleaning Boiler Flue Passages...
Страница 80: ...80 Revolution Troubleshooting Tree...
Страница 81: ...81 Revolution Troubleshooting Tree...
Страница 84: ...84...
Страница 86: ...86...
Страница 88: ...88...
Страница 90: ...90...
Страница 92: ...92...
Страница 95: ...95 SERVICE RECORD DATE SERVICE PERFORMED...
Страница 96: ...96 SERVICE RECORD DATE SERVICE PERFORMED...
Страница 97: ...97 SERVICE RECORD DATE SERVICE PERFORMED...
















































