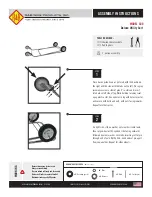
14
Linarte
®
Wall
3. Installing the support posts
(continued)
3.4 Securing the mounting
bases and mounting
brackets
• Secure the mounting bases.
Fixation material is not included; this is to
be determined by the customer, depending
on the underlying structure. A
• Attach the mounting brackets to the support
posts with Ø 4.2 x 13. B
• Make sure the top beam does not sag. If
necessary, support the top beam (using a
lift) so that it is perfectly horizontal. C
• Attach the mounting brackets to the
Camargue structure with Ø 4.2 x 13. D
Attention!
Always place the support posts
in a level position!
3. Montage der Stützpfosten
(Fortsetzung)
3.4 Montagefüße und
Montagebügel befestigen
• Befestigen Sie die Montagefüße.
Das Befestigungsmaterial ist nicht im Liefer
umfang enthalten. Dieses wird entspre
chend der dahinterliegenden Struktur vom
Kunden bestimmt. A
• Befestigen Sie die Montagebügel an den
Stützpfosten mit Ø 4,2 x 13. B
• Kontrollieren Sie, dass sich der obere
Balken nicht durchbiegt. Stützen Sie ggf.
den oberen Balken (mit einem Gabelstap
ler) bis er genau horizontal liegt. C
• Befestigen Sie die Montagebügel an der
CamargueStruktur mit Ø 4,2 x 13. D
Achtung!
Montieren Sie die Stützpfosten
immer waagerecht!
3. Installation des poteaux
(suite)
3.4 Fixation des pieds de
montage et des équerres
de montage
• Fixez les pieds de montage.
Le matériel n’est pas fourni et est à détermi
ner par le client, en fonction de la structure
sousjacente. A
• Fixez les équerres de montage aux poteaux
à l’aide de vis Ø 4,2 x 13. B
• Contrôlez que le profil cadre supérieur ne
fléchisse pas; Soutenezle si nécessaire
(avec un élévateur) jusqu’à ce qu’il soit
bien horizontal. C
• Fixez les équerres de montage à la struc
ture de la Camargue Ø 4,2 x 13. D
Attention !
Veillez à ce que les poteaux
soient à niveau !
3. Plaatsen van de steunpalen
(vervolg)
3.4 Vastzetten
montagevoeten en
montagebeugels
• Zet de montagevoeten vast.
Bevestigingsmateriaal wordt niet meegele
verd, te bepalen door de klant. In functie
van de onderliggende structuur. A
• Zet de montagebeugels vast aan de steun
palen met Ø 4,2 x 13. B
• Controleer of de bovenbalk niet doorbuigt.
Ondersteun zo nodig de bovenbalk (met
een lift) tot ze mooi horizontaal loopt. C
• Zet de montagebeugels vast aan de
Camargue structuur met Ø 4,2 x 13. D
Opgelet!
Plaats de steunpalen steeds water
pas!
Содержание Linarte
Страница 7: ...7 Linarte Wall A C B D ...
Страница 9: ...9 Linarte Wall 1 2 3 4 5 6 7 8 9 10 11 12 13 14 A ...
Страница 13: ...13 Linarte Wall Max 1200 mm A B C D E M8 x 20 Max 60 mm ...
Страница 15: ...15 Linarte Wall A B D Ø 4 2 x 13 Ø 4 2 x 13 C ...
Страница 17: ...17 Linarte Wall ø 4 mm A C B Ø 4 2 x 13 ...
Страница 19: ...19 Linarte Wall A B C D E F M8 x 20 M8 x 40 ...
Страница 21: ...21 Linarte Wall A B C C D M8 M8 ...
Страница 23: ...23 Linarte Wall ø 4 mm A C ø 4 mm B D Max 500 mm Ø 4 2 x 13 Max 500 mm Ø 3 5 mm Ø 3 5 mm ...
Страница 25: ...25 Linarte Wall A B IN IN OUT OUT ...
Страница 27: ...27 Linarte Wall CLICK 1 2 2 3 A B C ...
Страница 29: ...29 Linarte Wall 1 4 2 3 B A D E C M8 M8 9 11 13 15 9 1 1 1 3 15 7 Max 15 M8 ...
Страница 31: ...31 Linarte Wall C Ø 4 mm B 30 mm A Ø 4 2 x 13 30mm ...
Страница 33: ...33 Linarte Wall Max 200 mm Max 1200 mm Max 200 mm A B Ø 4 2 x 13 Ø 4 mm ...
Страница 41: ...41 Linarte Wall A B C Click M4 x 8 ...
Страница 43: ...43 Linarte Wall 150 150 150 150 A C E D B ...
Страница 47: ...47 Linarte Wall B C D E Ø 5 mm A ...















































