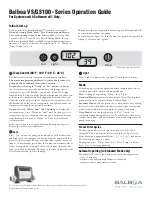
User’s Manual Code 001
Page 7-28
Rev 0819
b.
If soldering pipe fittings onto the pipe tails attached ensure that they are removed
from the flow meter and pump and that the gaskets have been removed from the
nuts.
c.
All pipes running in unheated space require thermal insulation.
d.
The flow and return heating pipes from the heat pump will always be connected
directly to the distribution manifold.
e.
For pipe runs between the heat pump and the distribution manifold of less than 10
meters no less than DN32 pipe can be installed. For A16-UHE pipe runs of greater than
10 meters no less than DN40 pipe can be installed. For pipe runs greater than 20
meters please contact RED technical support (figures bases on straight runs with
minimal pipe bends).
f.
There are two options for the pipes exiting the heat pump, the preferred option is
through the base of the heat pump using an underground pre-insulated heating pipe.
This ensures the pipework has maximum frost protection and least heat loss from the
pipes. The base has an oval protrusion to allow for the insulated pipe to enter the
heat pump and condensate drain to exit.
g.
Where installs are located close to the external walls of the house the pipes can be
routed horizontally out the rear door installation pocket below the data label.
However, the pipe work must be insulated suitably to avoid frost damage and heat
loss with UV and high temperature weather resistant insulation.
h.
The condensate tube must be routed outside the enclosure to a soak away or drain.
It must be routed through the base of the heat pump to ensure protection from
freezing and the elements. If the condensate drain was to freeze over it could cause
irreparable damage to the heat pump and void warranty.
Condensate drain
ф
40,
+Power cable duct,
+Comms cable duct
Heating pipe
ф 160
FRONT
Figure 15 Base dimensions (mm) for pipe positioning template
Содержание A10-UHE
Страница 2: ......
Страница 15: ...User s Manual Code 001 Page 4 12 Rev 0819 Figure 3 Heat pump and controller dimensions...
Страница 16: ...User s Manual Code 001 Page 4 13 Rev 0819 Figure 4 heat pump assembly drawing...
Страница 17: ...User s Manual Code 001 Page 4 14 Rev 0819 Figure 5 Indoor controller assembly drawing...
Страница 19: ...User s Manual Code 001 Page 4 16 Rev 0819 Figure 7 Distribution manifold configuration...
Страница 21: ...User s Manual Code 001 Page 4 18 Rev 0819 Figure 8 Hot water tank dimensions drawing...
Страница 38: ...User s Manual Code 001 Page 7 35 Rev 0819...
Страница 55: ...User s Manual Code 001 Page 10 52 Rev 0819 Figure 24 Minimum servicing and installation requirements...
Страница 64: ......
















































