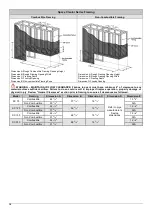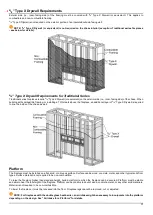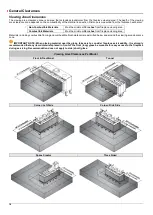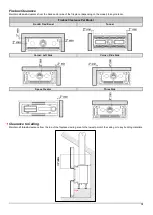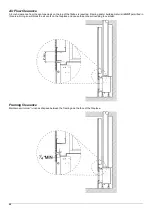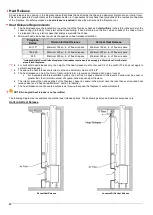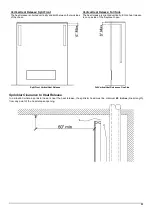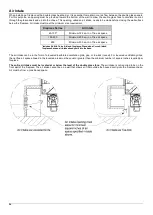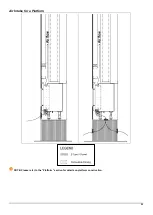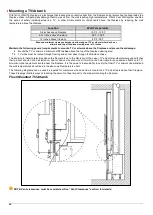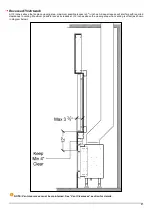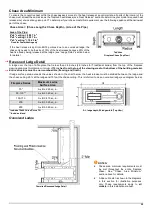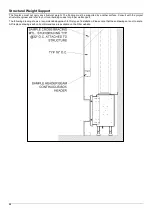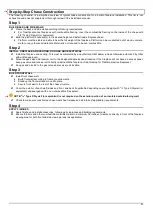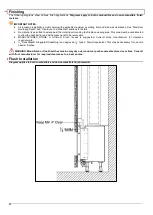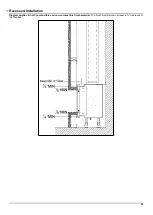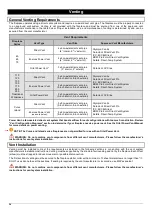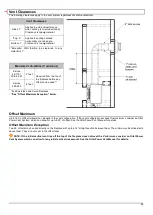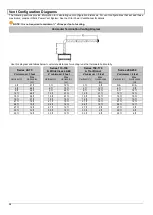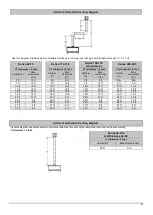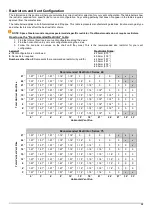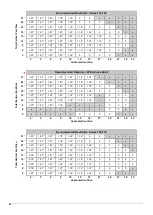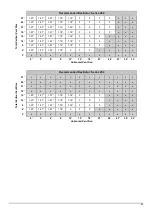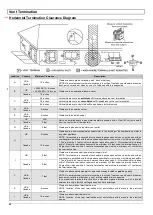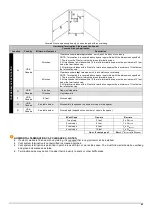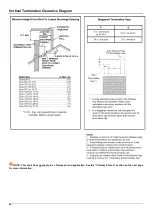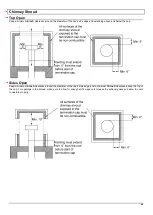
30
Structural Weight Support
The fireplace must not carry any structural weight. The framing must be supported by another surface. Consult with the project
structural engineer and refer to your local building codes for proper wall support.
The following drawing shows a recommended approach to this type of installation. Please note that these drawings are not to scale.
All fireplace drawings with correct dimensions are available on the Ortal website.
Содержание Clear 130 LS
Страница 25: ...25 Air Intake for a Platform NOTE Please refer to the Platform section for details on platform construction...
Страница 53: ...53 Wiring Diagram Screen Fireplace with Interior Lighting...
Страница 54: ...54 Wiring Diagram Screen Fireplace with Interior Lighting and Ortal Power Vent...
Страница 55: ...55 Wiring Diagram Double Glass Fireplace...
Страница 56: ...56 Wiring Diagram Double Glass Fireplace with Interior Lighting...
Страница 57: ...57 Wiring Diagram Double Glass Fireplace with Interior Lighting and Ortal Power Vent...
Страница 58: ...58 Carbon Monoxide Detector Wiring Diagrams CO Kit Wiring Diagram Screen Fireplace...
Страница 59: ...59 CO Kit Wiring Diagram Double Glass Fireplace...

