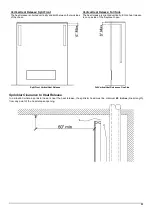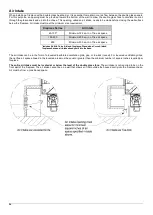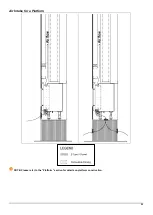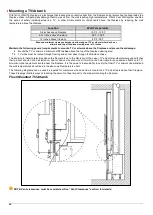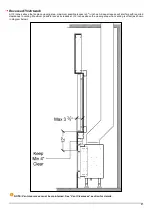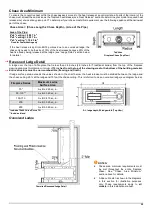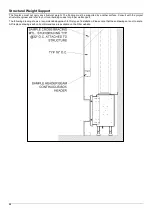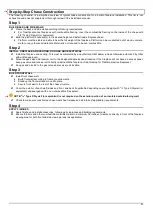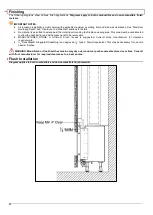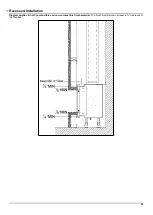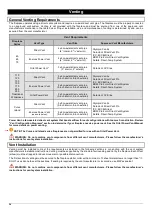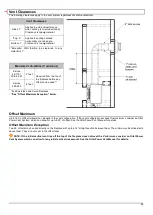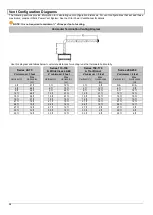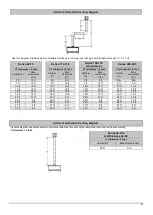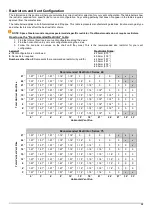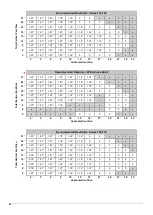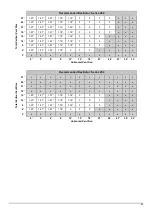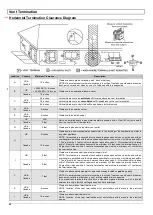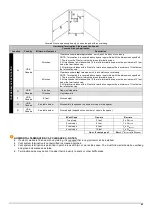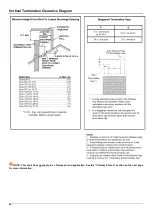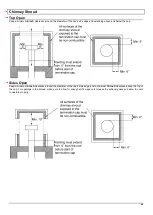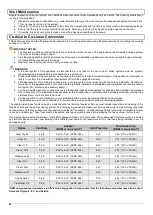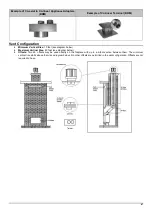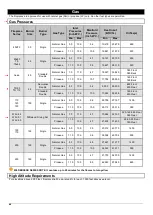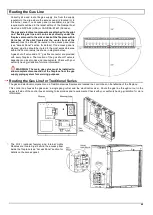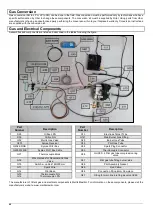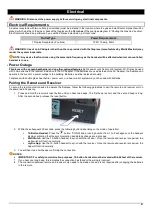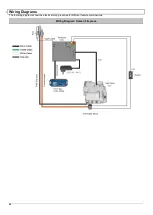
37
Vertical Termination Venting Diagram
Use this diagram & tables below to calculate distances for venting runs that jog and terminate vertically. V = V1 + V2
Series 40-75
Series 110-130
Series 150-170
& Traditional
Series 200-250
V1 minimum = 3 feet
V1 minimum = 3 feet
V1 minimum = 3 feet
V1 minimum = 6 feet
Vertical (V)
Max
Horizontal
(H1)
Vertical
(V)
Max
Horizontal
(H1)
Vertical
(V)
Max
Horizontal
(H1)
Vertical
(V)
Max
Horizontal
(H1)
3 ft
15 ft
3 ft
6 ft
3 ft
6 ft
N/A
N/A
7 ft
18 ft
7 ft
15 ft
7 ft
12 ft
6 ft
3 ft
10 ft
18 ft
10 ft
18 ft
10 ft
15 ft
10 ft
12 ft
13 ft
18 ft
13 ft
15 ft
13 ft
12 ft
13 ft
12 ft
16 ft
18 ft
16 ft
15 ft
16 ft
12 ft
16 ft
12 ft
19 ft
15 ft
19 ft
12 ft
19 ft
12 ft
19 ft
12 ft
22 ft
12 ft
22 ft
9 ft
22 ft
12 ft
22 ft
12 ft
25 ft
9 ft
25 ft
6 ft
25 ft
9 ft
25 ft
12 ft
28 ft
6 ft
28 ft
6 ft
28 ft
9 ft
28 ft
12 ft
31 ft
6 ft
31 ft
6 ft
31 ft
6 ft
31 ft
9 ft
34 ft
6 ft
34 ft
6 ft
34 ft
6 ft
34 ft
9 ft
Vertical Termination Venting Diagram
Use this diagram and tables below to calculate distances for vent configurations that vent and terminate vertically.
V minimum = 3 feet.
Series 40-250
& Wilderness 44-60
V minimum = 3 feet
Vertical (V)
Max Horizontal (H)
44 ft
N/A
Содержание Clear 130 LS
Страница 25: ...25 Air Intake for a Platform NOTE Please refer to the Platform section for details on platform construction...
Страница 53: ...53 Wiring Diagram Screen Fireplace with Interior Lighting...
Страница 54: ...54 Wiring Diagram Screen Fireplace with Interior Lighting and Ortal Power Vent...
Страница 55: ...55 Wiring Diagram Double Glass Fireplace...
Страница 56: ...56 Wiring Diagram Double Glass Fireplace with Interior Lighting...
Страница 57: ...57 Wiring Diagram Double Glass Fireplace with Interior Lighting and Ortal Power Vent...
Страница 58: ...58 Carbon Monoxide Detector Wiring Diagrams CO Kit Wiring Diagram Screen Fireplace...
Страница 59: ...59 CO Kit Wiring Diagram Double Glass Fireplace...

