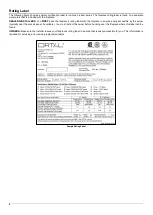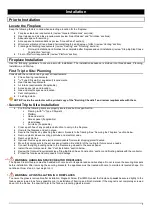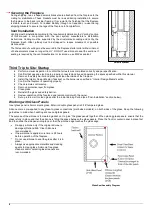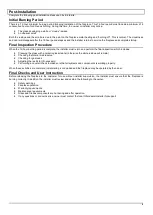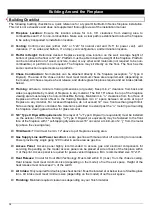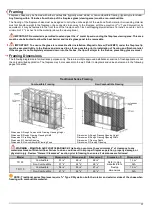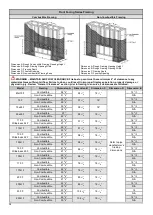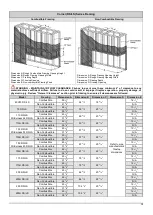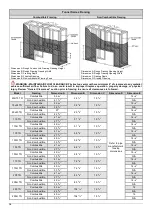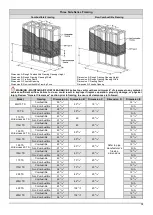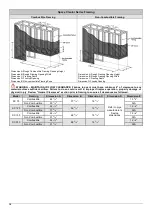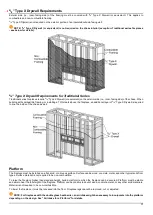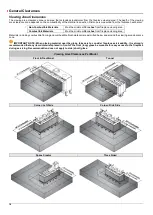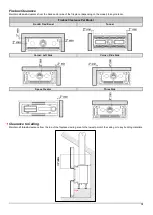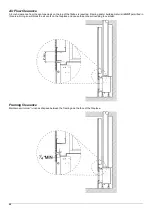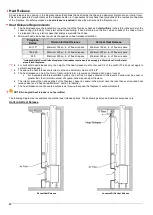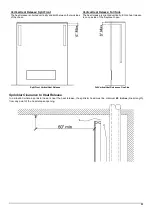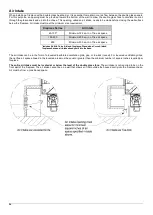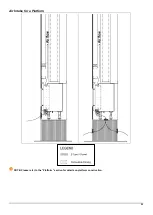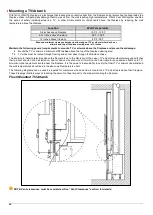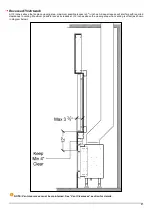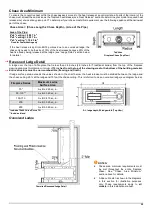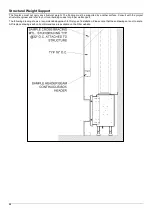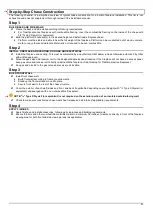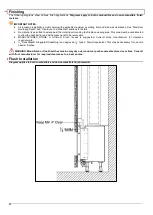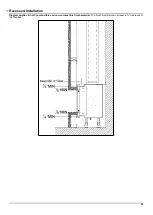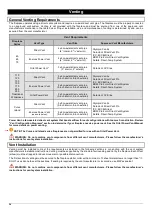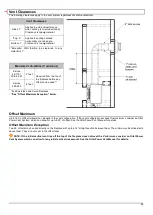
20
Air Flow Clearance
A 4-inch clearance from the vent openings on the top of the firebox is required. Framing and/or building material is
NOT
permitted in
this area. Doing so will block the air vents on the fireplace and cause the entire surrounding to overheat.
Framing Clearance
Maintain a minimum
1
/
4
inches of space between the framing and the face of the fireplace.
Содержание Clear 130 LS
Страница 25: ...25 Air Intake for a Platform NOTE Please refer to the Platform section for details on platform construction...
Страница 53: ...53 Wiring Diagram Screen Fireplace with Interior Lighting...
Страница 54: ...54 Wiring Diagram Screen Fireplace with Interior Lighting and Ortal Power Vent...
Страница 55: ...55 Wiring Diagram Double Glass Fireplace...
Страница 56: ...56 Wiring Diagram Double Glass Fireplace with Interior Lighting...
Страница 57: ...57 Wiring Diagram Double Glass Fireplace with Interior Lighting and Ortal Power Vent...
Страница 58: ...58 Carbon Monoxide Detector Wiring Diagrams CO Kit Wiring Diagram Screen Fireplace...
Страница 59: ...59 CO Kit Wiring Diagram Double Glass Fireplace...

