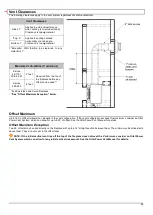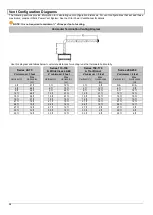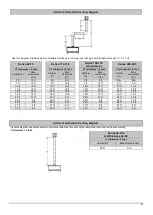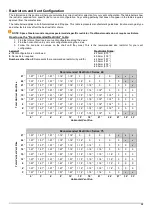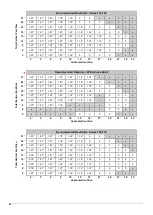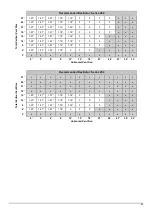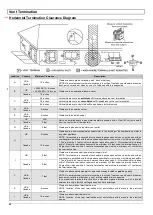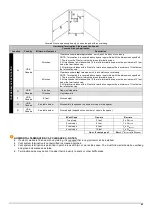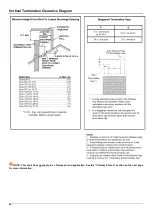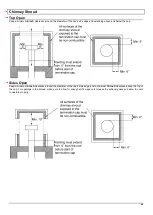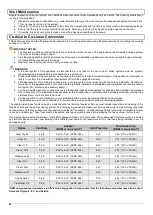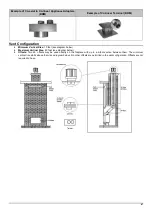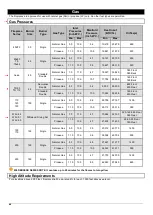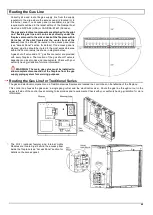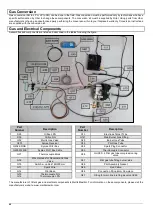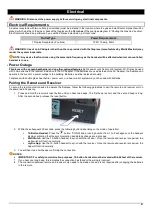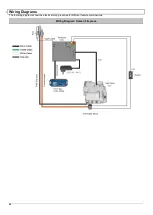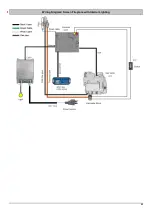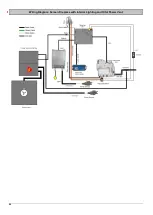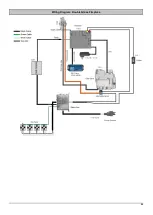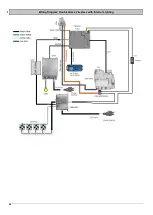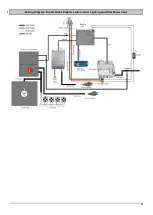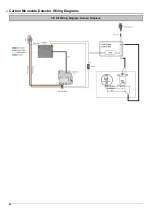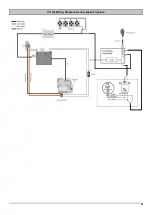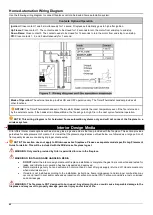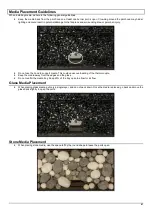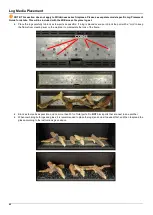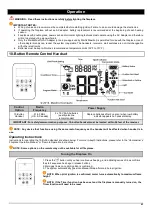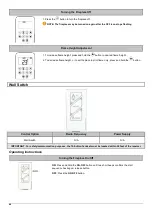
49
Routing the Gas Line
Correctly size and route the gas supply line from the supply
regulator to the area where the access panel is located (or to
the burner area if no access panel is available), as per the
requirements outlined in the latest edition of the National Fuel
Gas Code, NFPA 54 (USA) or CAN/CSA-B1491 (Canada).
The gas and electrical components are attached to the pilot
on a flexible gas line and can be kept directly under the
fireplace or moved to the side or back of the fireplace within
36 inches of the pilot (located at the center front of the
burner).
Gas line should be routed to the access panel area
(see “Access Panel” section for details). If no access panel is
planned, gas line should be routed to the most accessible area
within the 36-inch radius (as shown in diagram below).
A gas shut-off valve and a 12” gas flex connector are provided
with every fireplace. The location of the gas shut-off valve is
dependent on local codes and requirements. Check with your
authority having jurisdiction for more information.
WARNING: The main gas valve must be installed to
allow complete disconnection of the fireplace from the gas
supply piping system for servicing purposes.
Routing the Gas Line for Traditional Series
The gas and electrical components on a Traditional series fireplace are located in a control box on the l
eft
side of the fireplace.
This control box houses the gas valve, a single gang outlet, and the electrical receiver. Route the gas line through cut out in the
upper left side of the control box according to local codes and requirements. Check with your authority having jurisdiction for more
information.
The Wi-Fi (optional feature) and Internal Lights
Modules are located just behind the access panel
inside the fireplace (see “Access Panel” section for
details on the access panel).
Содержание Clear 130 LS
Страница 25: ...25 Air Intake for a Platform NOTE Please refer to the Platform section for details on platform construction...
Страница 53: ...53 Wiring Diagram Screen Fireplace with Interior Lighting...
Страница 54: ...54 Wiring Diagram Screen Fireplace with Interior Lighting and Ortal Power Vent...
Страница 55: ...55 Wiring Diagram Double Glass Fireplace...
Страница 56: ...56 Wiring Diagram Double Glass Fireplace with Interior Lighting...
Страница 57: ...57 Wiring Diagram Double Glass Fireplace with Interior Lighting and Ortal Power Vent...
Страница 58: ...58 Carbon Monoxide Detector Wiring Diagrams CO Kit Wiring Diagram Screen Fireplace...
Страница 59: ...59 CO Kit Wiring Diagram Double Glass Fireplace...

