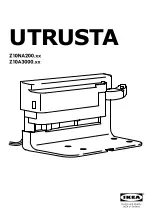
4
ofs.com
imagine a place®
800.521.5381
Assembly instructions
Obeya assembly instructions
General assembly overview
1. Choose a starting wall from the layout dwg.
2. Locate both posts and extrusion for chosen starting wall.
3. Lay the extrusion on the floor with the hanging slots towards the top of the wall.
4. Lay both posts on a protective surface on the floor in the correct orientation
at the end of the extrusion.
5. Attach one end of the extrusion to the post mounting plate using a 5/16-18 x 1 3/4"
hex head bolt.
6. Repeat for the opposite end of extrusion & other post.
7. To install the second bolt in each end of the extrusion lift the post & extrusion off
the floor approx. 12"-18" to access the cutout from the underneath side.
Note:
resting post on your knee or other blocking will help to stabilize it while installing
the bolts.
8. Locate the post and extrusion for the adjacent wall.
9. Lay the extrusion and post on the floor on a protective surface and attach the extrusion
to the post repeating steps 5 and 7 above.
10. Note the first wall sub assembly will not stand on it's own. Do not leave unsupported
at this stage. With 2 people raise the first wall assembly into position with 1 person
stabilizing it by holding in the center of the extrusion or 1 person at each end
supporting it at the posts while 2 people raise the adjacent wall assembly into
position and attach the adjacent wall extrusion to the first wall assembly post using
(2) 5/16-18 x 1 3/4" bolts creating an L-shaped structure. The structure will be self
supporting at this point.
11. The remaining structure will be assembled in the standing position mounting an
extrusion and post individually to complete any remaining walls per the specified
layout dwg.
12. Once all posts and extrusions are assembled level the structure. Increments less than
1/2" can be made with the adjustable glide in the posts.
13. Once the structure is leveled electrical should be ran as specified.
14. Next all wall panels and cladding can be installed per the specified layout.
15. Roof beams should be installed at this stage as specified and roof beam
cladding installed.
16. Ceiling modules can now be installed as specified.
Note:
For individual item assembly see detailed instruction sheets.
Содержание Obeya
Страница 1: ...Obeya assembly instructions ...





































