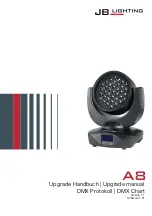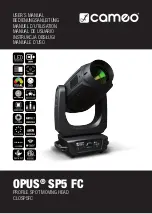
Workplaces – Walkway bracket
Fig. 16.1 STB 300 with walkway bracket 90
Fig. 16.2 STB 450 with conventional scaffold on STB height extension
Attachment of boards to the walkway
bracket with screws (∅ 10 mm and a mini-
mum length of 110 mm)
Attachment of boards to the STB or height extensions with
screws (e.g. M20x75). The guardrailing posts are easily and
safely inserted into the guardrailing post supports of the
support frame or height extension.
Description
Ref. No.
Walkway bracket 90 .............
29-106-00
Guardrailing post 100 ...........
29-106-75
Guardrailing post 140 ...........
29-106-85
Guardrailing post 48/120 ......
29-106-80
Side railing 90/100 ................
29-108-20
Side railing 125/100 ..............
29-108-30
Hexagon-head bolt M20x75 .
63-119-91
Working platforms are built using
walkway brackets 90 (Fig. 16.1)
together with guardrailing posts.
The procedure is as for two-sided
wall formwork. For details see
the Technical Instruction Manual
of the formwork you are using.
For safe access to the platform
we recommend using the MEVA
Stair Tower.
Permissible load:
1.5 kN/m², load class 2 according
to DIN 12811-1. Maximum influ-
ence width: walkway bracket 90
= 1.80 m
Planking classification S10.
Platform layout
The STB units can be set up flex-
ibly and combined with different
formwork systems and heights.
When planning, take the plat-
form layout and the fall height
into account.
STB 450
The planks and boards can be
attached to the support frame
or the height extension (Fig-
ures 16.3 and 16.4). The guard-
railing posts are inserted directly
into the support for guardrailing
post of the STB 450 or the height
extension.
STB-16
Technical Instruction Manual / Status November 2019
STB
Support frame
















































