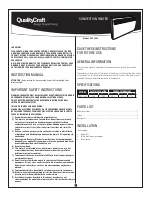
12
1
Determine water heater location
Combustion and ventilation air
requirements for appliances drawing air
from the equipment room
Provisions for combustion and ventilation air must be in
accordance with Air for Combustion and Ventilation, of the
latest edition of the National Fuel Gas Code, ANSI Z223.1, in
Canada, the latest edition of CGA Standard B149 Installation
Code for Gas Burning Appliances and Equipment, or
applicable provisions of the local building codes.
The equipment room MUST be provided with properly sized
openings to assure adequate combustion air and proper
ventilation.
Maintain minimum specified clearances for adequate
operation. All installations must allow sufficient space for
servicing the vent connections, water pipe connections,
piping and other auxiliary equipment, as well as the appliance.
Multiple appliances may be installed in a modular water
heater installation. Multiple appliances may be installed
side by side with no clearance between adjacent appliances
because this appliance is approved for zero clearance from
combustible surfaces; however, service access will be limited
from the sides. Do not block the pump access cover.(see
FIG's 1-1 and 1-2.
Consult the
Venting
section of this manual for specific
installation instructions for the appropriate type of venting
system that you will be using.
DIR# 2000586334
Figure 1-3_
Combustion Air Direct from Outside
1. If air is taken directly from outside the building
with no duct, provide two permanent openings to
the equipment room (see FIG. 1-3):
(a) Combustion air opening, with a minimum free area of
one square inch per 4000 Btu/hr input (5.5 cm
2
per
KW). This opening must be located within 12" (30 cm)
of the bottom of the enclosure.
(b) Ventilation air opening, with a minimum free area of
one square inch per 4000 Btu/hr input (5.5 cm
2
per
kW). This opening must be located within 12" (30 cm) of
the top of the enclosure.
DIR# 2000586335
Figure 1-4_
Combustion Air Through Ducts
2. If combustion and ventilation air is taken from the
outdoors using a duct to deliver the air to the
equipment room, each of the two openings should be
sized based on a minimum free area of one square inch
per 2000 Btu/hr (11 cm
2
per kW) of input (see FIG. 1-4).
Installation & Service Manual
Содержание Shield SWA150
Страница 53: ...53 Figure 9 2 Operating Instructions Models 125 285 9 Start up continued Installation Service Manual ...
Страница 54: ...54 Figure 9 3 Operating Instructions Models 400 500 9 Start up Installation Service Manual ...
Страница 82: ...82 Notes ...
Страница 83: ...83 Notes ...
Страница 84: ...Revision Notes Revision A PCP 3000038210 CN 500026403 initial release MM 100329111_DIR 2000585724 Rev A 04 20 ...













































