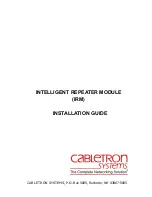
Venkon EC 115 V
42
42
Installation and Connection
Installing the Basic Unit
6.4 Installing the Basic Unit
Basic unit dimensions and spacing of keyholes (per size)
Select fixing material (e.g. bolts and dowels) on site.
6.4.1 Wall-mounted Basic Unit
Allow for minimum clearances to any on-site resistance when
installing
(see Chapter 6.2)
.
Keyholes are provided at the top and bottom of the rear panel for
installation of the basic unit (Fig . 19) .
Mark drill holes (spacing of keyholes) on the wall as per Fig . 19 and
adjacent table and then drill holes .
Fit fixing material to the wall.
Suspend basic unit on the 4 keyholes .
Level the unit for perfect operation. In the event of condensate, fit
the unit with a 1 .5% gradient towards the condensate discharge side .
Once the basic unit has been aligned, prevent the fixing material
from coming loose .
Provide for sound isolation between the fan coil
and the adjacent building if required.
Mod 1 Mod 2 Mod 3 Mod 4 Mod 5 Mod 6 Mod 7
Main condensate tray
[mm]
620
770
920
1070
1220
1370
1770
Rear wall [mm]
590
740
890
1040
1190
1340
1640
Wall mounting
[mm]
(Spacing between the
suspension points)
560
710
860
1010
1160
1310
1610
Number of motors
1
1
1
1
1
1
2
Number of fans
1
1
2
2
2
2
4
Detail X
X
Fig. 19: Spacing of keyholes in the
basic unit
Detail X
X
Fig. 20: Detail of a dimensioned
keyhole
Main condenser tray
Wall mounting
Rear wall
Содержание Venkon EC
Страница 2: ...Venkon EC 115V 2 2 ...
Страница 81: ...81 Venkon EC 115 V 81 ...
Страница 82: ...Venkon EC 115V 82 82 ...
Страница 83: ...83 Venkon EC 115 V 83 ...
















































