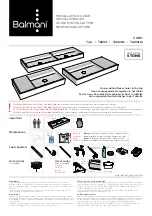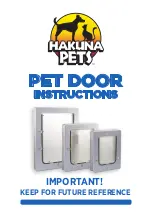
2
GB
Safety notes
• Installation is only possible in frost-free rooms.
• The control electronics are only suitable for indoor use.
• In the case of damage to the external transformer and
controller connection cable, this must be replaced by the
manufacturer or his customer service department or an
equally qualified person, in order to prevent a hazard.
• When cleaning the fitting (of the wash basin) it must be
ensured that the tile frame behind which the electronics are
installed is not sprayed directly with water.
• In order to provide optimum water protection, the tile frame
must be sealed.
• Use only genuine replacement parts and accessories.
The use of other parts will result in voiding of the warranty
and the CE identification.
Application
Wall-mounting box suitable for:
• Direct connection to the water line with cold or premixed
water
Technical data
• Minimum flow pressure:
0.5 bar
• Operating pressure:
max. 5 bar
• Recommended flow pressure:
1 - 5 bar
• Test pressure:
16 bar
• Temperature:
max. 70 °C
• Pipe:
DN 15
• Connection thread:
G ½
• Integrated isolating valve
Approval and conformity
The conformity declarations can be obtained from the following
address:
GROHE Deutschland Vertriebs GmbH
Zur Porta 9
D-32457 Porta Westfalica
Rough installation
, see Fig. [1 - 11]
During installation, please note
• A flexible vacant tube with a diameter of 25mm is required
for the connection between the concealed socket and the
wall-mounting box.
• The connecting cable between the concealed socket and
the wall-mounting box is 2m in length and must
not
be
extended.
• The control unit must be easy to access for maintenance
work.
• In order to prevent water running out, route the supply lines
from below with a rise in the last section to the spout, see
fold-out page I, Fig. [1].
• When installing in a suspended ceiling, route the supply
lines with a loop from below to the spout.
• Cement in concealed socket below the elbow union, see
Fig. [8] and [9].
Observe installation dimensions
, see
Fig. [9].
Do not solder the connections between the pipes and
housing, otherwise the built-in isolating valve may be
damaged.
Open isolating valve and flush pipes thoroughly
(observe
EN 806)
!
Close isolating valve, see Fig. [11].
Electrical installation
Electrical installation work must only be
performed by a qualified electrician. This work
must be carried out in accordance with the
regulations according to IEC 60364-7-701
(corresponding to VDE 0100 Part 701) as well as
all national and local regulations.
• Only round cables with max. outside diameter 6 to 8.5mm
may be used.
• The voltage supply must be separately switchable.
1. Connect both pipes using an earth wire, see Fig. [12].
2. Insert 230V connecting cable into the transformer base and
insulate, see Fig. [13].
3. Pull sleeve over the two current-carrying wires.
4. Attach lustre terminal; observe assignment, see Fig. [14].
5. Secure all three wires with the cable tie, just in front of the
lustre terminal.
6. Route cable in an arc and position lustre terminal on locators
in transformer base, see Fig. [15].
7. Secure cable using screws and strain relief.
8. Fasten cover in base using screw.
Further installation
Note for installer:
• Fit structural shell protection and fasten in place using
screws, see Fig. [16].
• Do not carry out any further installation procedures until the
tiling is completed.
Note for tiler:
• Take account of max. 2mm joint dimension to structural shell
protection, see Fig. [17].
• Remove screws and cut off structural shell protection flush
with the tiles, see Fig. [18].
• Close the opening using a tile frame.
Performing final installation
Further installation procedures are explained in the final
installation.
Replacement parts
, see fold-out page I (* = special
accessories).
This product conforms to the requirements of the
relevant EU guidelines.
Содержание 36 264
Страница 3: ...II 14 8 12 11 18 13 15 16 7 17 6 9 10...
Страница 15: ...12...
Страница 31: ......
Страница 32: ......
Страница 33: ......






































