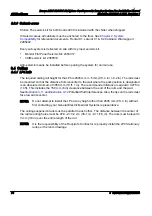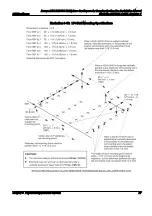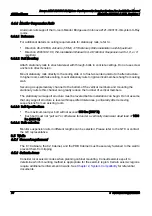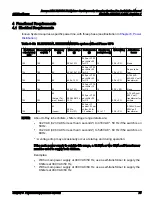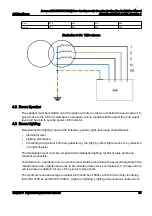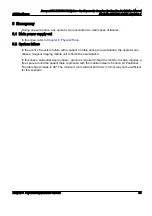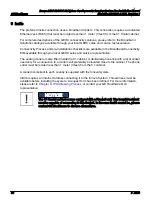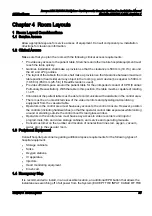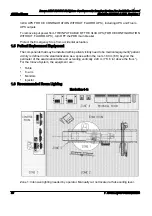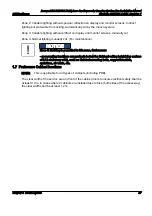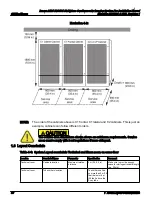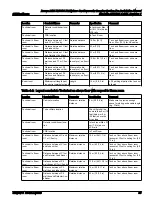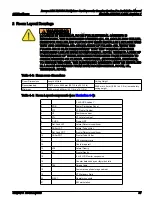
Illustration 4-2:
NOTE:
The order of the cabinets above is C1 frontal, C1 lateral and C2 cabinets. This is just an
example, cabinets can follow different orders.
CAUTION
The service area dimensions shown above are minimum requirements. Service
areas must comply with local regulations if more stringent.
1.8 Layout Constraints
Table 4-1: System Layout constraints Technical and Exam room on same floor
Location
Constraint Name
Parameter
Specification
Comment
Technical room
Cabinets location
Maximum relative
distance
9 m (29 ft, 6 in)
Make sure to provide enough
space for storing extra cable length
(e.g. Plinth)
Technical room
Tube chillers location
The chiller shall be
no more than 5 m (15
feet) below or 8 m
(25 feet) above the
X-ray tube
Innova 2121-IQ/3131-IQ Biplane Cardiovascular Imaging System Pre-Installation Manual
GE Healthcare
Direction 5177951-4-1EN, Revision 1
88
1 Room Layout Considerations
Содержание Innova 2121-IQ Biplane
Страница 251: ......

