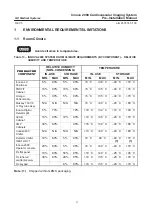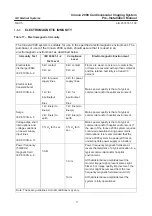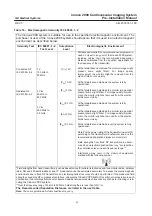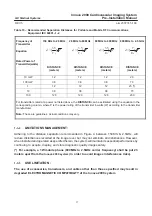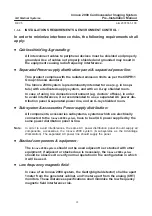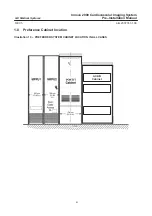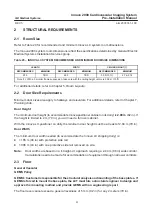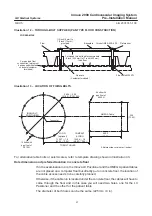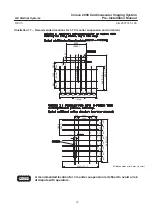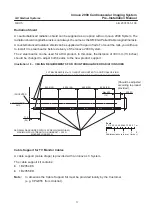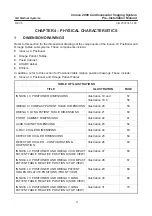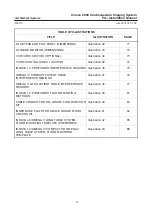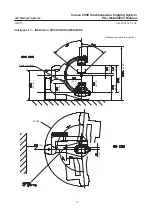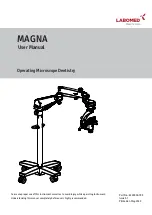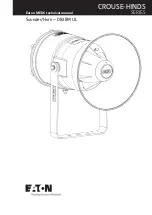
Innova 2000 Cardiovascular Imaging System
GE Medical Systems
Pre–Installation Manual
REV 5
pim 2337741–100
43
2
STRUCTURAL REQUIREMENTS
2-1
Room Size
Refer to Table 20 for recommended and minimum Innova LC system room dimensions.
The Innova 2000 system room dimensions reflect the specifications determined by General Electric
Medical Systems Installation Services group.
Table 20 – INNOVA LC SYSTEM RECOMMENDED AND MINIMUM ROOM SIZE DIMENSIONS
LENGTH
WIDTH
CEILING HEIGHT (1)
RECOMMENDED
MINIMUM
RECOMMENDED
MINIMUM
RECOMMENDED
MINIMUM
9.75
TBD
6.00
TBD
3.05 (10 ft)
2.74 (9 ft)
Note (1): With a 3 monitor frame suspension, take care with the ceiling height not more 3.05 m (10 ft)
For additional details, refer to Chapter 5,
Room Layouts.
2-2
Door Size Requirements
Minimum door sizes also apply to hallways and elevators. For additional details, refer to Chapter 7,
Planning Aids, .
Door Height
The minimum door height (to accommodate Innova positioner cabinet on its dolly) is 2.09 m (82 in). If
the height is limited to 2 m (79 in), you will need a fall over cabinet.
With the Innova LC positioner on dolly the minimum door height must be at least of 2,00 m (79 in).
Door Width
The minimum door width needed (to accommodate the Innova LC shipping dolly) is:
1.165 m (46 in) with protective side rail,
1.096 m (43 in) with one protective side rail removed on site.
Note:
Door widths are based on a “straight–in” approach requiring a 2.44 m (96 in) wide corridor.
Calculations need to be made for accommodation of equipment through narrower corridors.
2-3
Floor
General Vascular
GEMS Policy
GEMS’s Customer is responsible for the structural analysis and mounting of the base plates. If
GEMS is forced to mount the base plate, the LCT must hire a structural engineer to design and
approve the mounting method and provide GEMS with an engineering report.
The floor level cannot exceed a general levelness of 5 mm (0.2 in) for any 2 meters (79 in).



