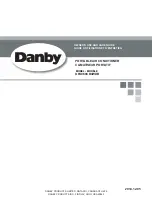
2. Installation
11
2.1 Application system introduction
To city water
Water discharge outlet
De25
D e 32
De3 2
D e4 0
De 4 0
D e 25
De25
De3 2
De3 2
UPS 2 5 /80
热水出水口G1"
生活热水补水口
G1"
G1"
G1"
AH-200L
40~50℃
Application 1: Sanitary hot water
Hot water outlet
City water inlet
Application 2: Floor heating system
Name
Drawing
Ball valve
One way valve
Filter
Drain outlet
30L buffer tank
Floor heating
distribution system
Name
Drawing
Ball valve
One way valve
Filter
Safe valve
Air discharge valve
Water pressure gauge
Motor three way valve
Refrigerant pipe
Hot water outlet pipe
Hot water inlet
Heating water outlet pipe
Heating water inlet pipe
Cooling/heating water outlet pipe
Cooling/heating water inlet pipe
City water inlet pipe
Sanitary hot water outlet pipe
Name
Drawing
Содержание AWH11-V5+
Страница 2: ...2 ...
Страница 8: ...1 3 2 Monoblock unit 1 Before use 8 AW9 V5 AW11 V5 ...
Страница 75: ...Cable connected to fan motor capacitor 4 4 Maintenance 5 75 ...
Страница 79: ...5 1 Outlines and dimensions 5 Attached drawing Unit mm Indoor control unit 79 430 500 20 211 500 525 196 ...
Страница 80: ...5 Attached drawing Monoblock unit AW9 V5 80 157 95 60 317 156 1065 754 693 1053 343 354 50 ...
Страница 81: ...5 Attached drawing Monoblock unit AW11 V5 Unit mm 81 1204 1215 690 761 121 60 134 385 115 417 403 50 ...
Страница 85: ...5 Attached drawing Monoblock unit AWH9 11 V5 85 ...












































