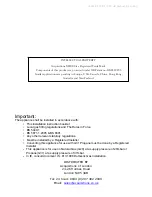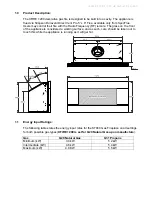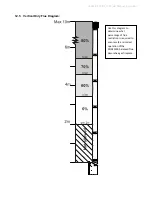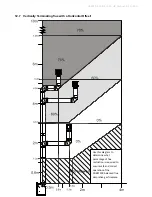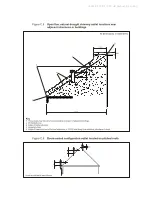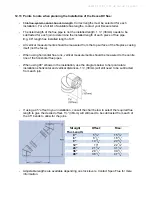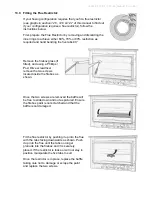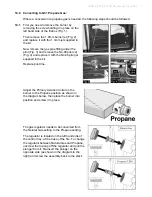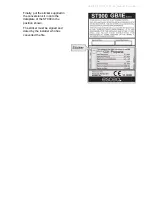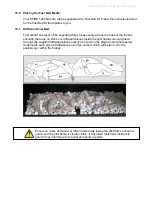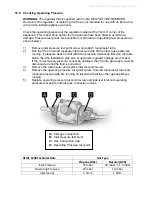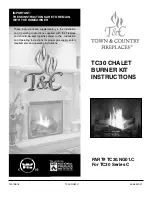
630140_1
XFIRE_1200_GB_Manual_R
‐
emotion
Flue
25
mm
25
mm
25
mm
50
mm
50
mm
25
mm
25
mm
25
mm
115
mm (REF)
30 Elbow
12.0
Installing the Flue System:
Ensure all flue components are Simpson Duravent Direct Vent Pro 5” x 8,” no other flue
types may be used. This flue is available on 24 hour delivery only from SpecFlue UK
FreeFone 0800 9020220 Interna44 1787 880333
Note:
Consult section
12.13
of this installation manual to ensure correct length of
flue is calculated.
There are two basic types of Balanced Flue System installations:
• Horizontal Termination
•
Vertical Termination
Use the diagrams in sections 12.5, 12.6 & 12.7 to check if your proposed flue system is
acceptable. Section 12.9 will also need to be used to determine whether the flue terminal
location meets the requirements of BS 5440-1. Then use Appendix A to work out the
quantities of the flue components that are required.
12.1
Any offsets in your flue configuration should be 45
°
where possible
.
12.2
If your flue configuration has a horizontal run, there must be a minimum 1
°
inclination
(20mm vertical rise per 1m horizontal run) leading upwards towards the termination.
Do not install the flue with horizontal sections sloping down towards the termination.
This could cause the fire to operate incorrectly and possibly create an unsafe
condition.
12.3
The flue must maintain the following
clearances to combustible materials;
25mm from all sides and bottom of
the flue, and 50mm from the top of
the
flue.
12.4
If your flue configuration falls on or near a restriction zone boundary line in diagrams 12.5,
12.6 & 12.7, it may require the restriction value from either side of the boundary line to
achieve the correct flame aesthetic, this may vary from installation to installation.


