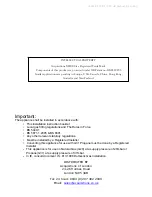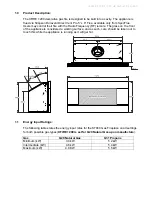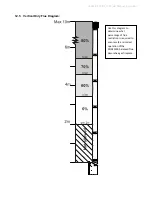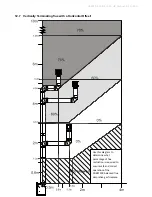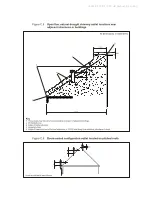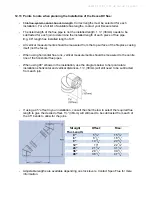
630140_1
XFIRE_1200_GB_Manual_R
‐
emotion
100mm MAX
Flue Diam.
203mm
2.0
Creating the Cavity:
The dimensioned drawing below shows the size of opening that must be created to fit the
XFIRE 1200. The wall directly above the fire should be finished / clad / lined after the fire
has been installed, unless there is an access hatch or the chase is open to the ceiling
cavity, which allows the flue to be installed after the wall has been lined.
Note:
It is not necessary to line or vent the cavity, and it may be constructed with timber.
3.0
Hearth and Floor Clearances:
There should be at least 100mm between the bottom of the XFIRE 1200 and any horizontal
surface below, for example hearths and floors.
3.1
Wall and Cabinet Clearances:
There must be a minimum of 100mm from the sides of the facia to any protruding side
walls or cabinetry.
4.0
Wall Linings:
The wall board that lines the outside of this opening can be normal dry wall
(Plaster Board) and does not need to be non-combustible providing that it does not come
any closer to the fire than the dimensions shown in section 2.0.
Note:
The temperature of
the wall lining directly above the heater does get warm and hence may discolour paint
finishes that are susceptible to temperature damage or distort vinyl wall coverings.
5.0
Television Positioning Considerations:
It is becoming common practice for consumers to mount flat screen TV’s above their gas
fireplace.
Most TV manufacturers have specified in their instructions that the TV should not be
installed on, near or above a heat source. For this reason TV location decisions rest solely
with the householder and Escea will not be held liable for any adverse affects on a TV
located near to an Escea fireplace that may be caused by heat.
The drawings overleaf are suggestions that may be used as a GUIDE for those consumers
who do decide to locate their TV above an XFIRE 1200 gas fire. These drawings show
ways to reduce the amount of warm air rising off the fireplace and onto the TV
The
wall
and
framework
in
front
of
the
flue
must
not
exceed
100mm
in
thickness,
this
includes
plaster
board
or
any
wall
linings.
This
is
to
ensure
there
is
at
least
25mm
gap
between
all
fluing
components
and
any
combustible
material.


