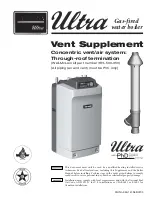
3064816_201804
83
36. Technical information, balanced flue
Maintain the following clearance between the flue and the internal duct
wall:
for round ducts:
3 cm
for square ducts:
2 cm
1 Gas condensing boiler
2 Adaptor DN 60/100
to DN 80/125
16 Pipe collar
22 Support rail
23 Support bend 87° DN 80
24 Spacer
25 PP flue DN 80
26 Duct cover
with
UV-resistant terminal
31 Balanced flue distributor
80/80 mm
32 Air intake pipe Ø 125 mm
33 Bend 90° DN 80
34 87° tee with
inspection port DN 80
35 Flue DN 80
500 mm
1000 mm
2000 mm
Install eccentric balanced flue distributor 80/80 mm (31) for separate air supply/flue
gas routing with a test connector downstream of connection adaptor DN 80/125 (2).
When connecting a balanced flue certified according to Building Regulations, observe
the permit of the relevant body.
Install the horizontal flue with a fall of approx. 3° (6 cm/m) towards the boiler. Route
the horizontal air supply with a 3° fall towards the outside – fit the air intake with a wind
protector; permissible wind pressure at the air inlet 90 Pa. The burner will not start if
the wind pressure is higher.
Eccentric balanced flue
2
34
25
16
22
23
24
25
26
1
Secondary
ventilation
C53
2
31
33
34
32
25
16
16
16
22
23
25
26
1
Secondary
ventilation
C53
















































