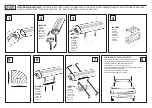
Terrazza Originale
Instructions for assembly
Version 5
12.06.2017
We reserve the right to make technical changes
Item number
111361-0000
Page 51/104
4.6 Fitting the guttering wall bracket
If the guttering abuts against a side wall, the guttering can be affixed to the wall using guttering
angle brackets. The angle bracket is optional.
At this point in time, no posts are used here.
The number of angle brackets with caps must, at a minimum, tally with the number of posts.
The distance between the angle brackets must be no greater than what the distance between
the posts would be. The angle brackets are positioned where the posts go.
The drain leading from the guttering is added at the front, next to the guttering angle bracket.
The task of bolting the angle bracket to the wall and the guttering is performed on-site. Be sure
not to cause any leaks in the guttering when drilling the holes.
The screws required to affix the angle bracket to the wall must be determined on-site based on
the state of the building and structural safety requirements. A bag of screws needed to attach
the angle bracket to the gutter is supplied.
First fit the angle brackets to the wall. Then place the gutter against the angle brackets and
align. Using the angle brackets, determine where holes need to be drilled to attach the
guttering to the angle brackets and then drill the holes into the gutter.
Once this is done, screw the angle brackets onto the gutter.
This option can be performed with no additional time and effort if the roof is pitched at no more
than 20° (see Illustration A).
If the roof pitch exceeds 20°, the roof supports will need to be adapted on-site (see Illustration
B).
In this case, the roof support caps can no longer be used. The roof supports will need to be
covered and sealed on-site.
















































