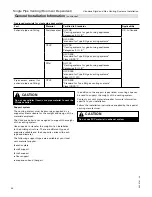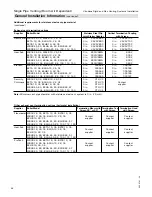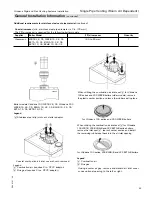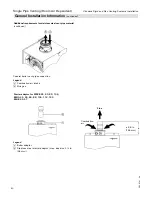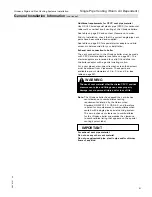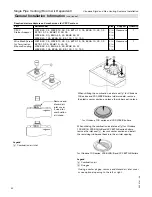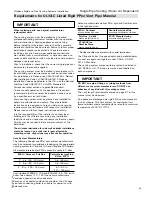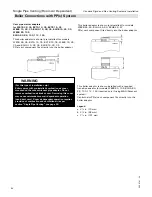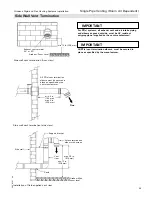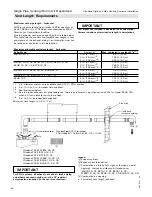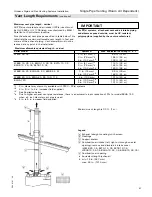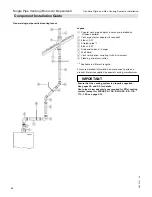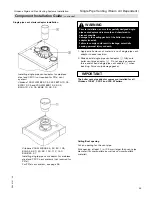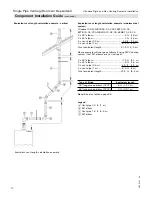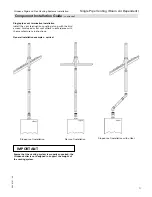
70
5608 741 - 04
Vitodens Rigid and Flex Venting Systems Installation
Single Pipe Venting (Room Air Dependent)
Component Installation Guide
(continued)
Equivalent vent length calculation example - vertical
Equivalent vent length calculation example
Type of fitting
Equivalent length
90º long sweep elbow (CPVC)
5 ft. (1.52 m)
45º long sweep elbow (CPVC)
3 ft. (0.91 m)
Note:
See also table on page 64.
Legend
A
Vent pipe 3.3 ft. (1 m)
B
45º elbow
C
Vent pipe 1.6 ft. (0.5 m)
D
90º elbow
Equivalent vent length calculation example (stainless steel
system)
Vitodens 100-W, WB1B 26, 35, 222-F B2TA 19, 35,
B2TB 19, 35, 200-W B2HA 19, 28, 35, B2HB 19, 26, 35,
2 x 90º elbow...........................................6 ft. (1.8 m)
2 x 45º elbow...........................................4 ft. (1.2 m)
3 x vent pipe (0.5 m)..............................4.9 ft. (1.5 m)
2 x vent pipe (1 m).................................6.6 ft. (2 m)
Total equivalent length...........................21.5 ft. 6.5 m)
Above example will change as follows if using CPVC venting
system (first 90º elbows are not included):
2 x 90º elbow.........................................10 ft. (3.1 m)
2 x 45º elbow...........................................6 ft. (1.8 m)
3 x vent pipe (0.5 m)..............................4.9 ft. (1.5 m)
2 x vent pipe (1 m).................................6.6 ft. (2 m)
Total equivalent length..........................27.5 ft. (8.4 m)

