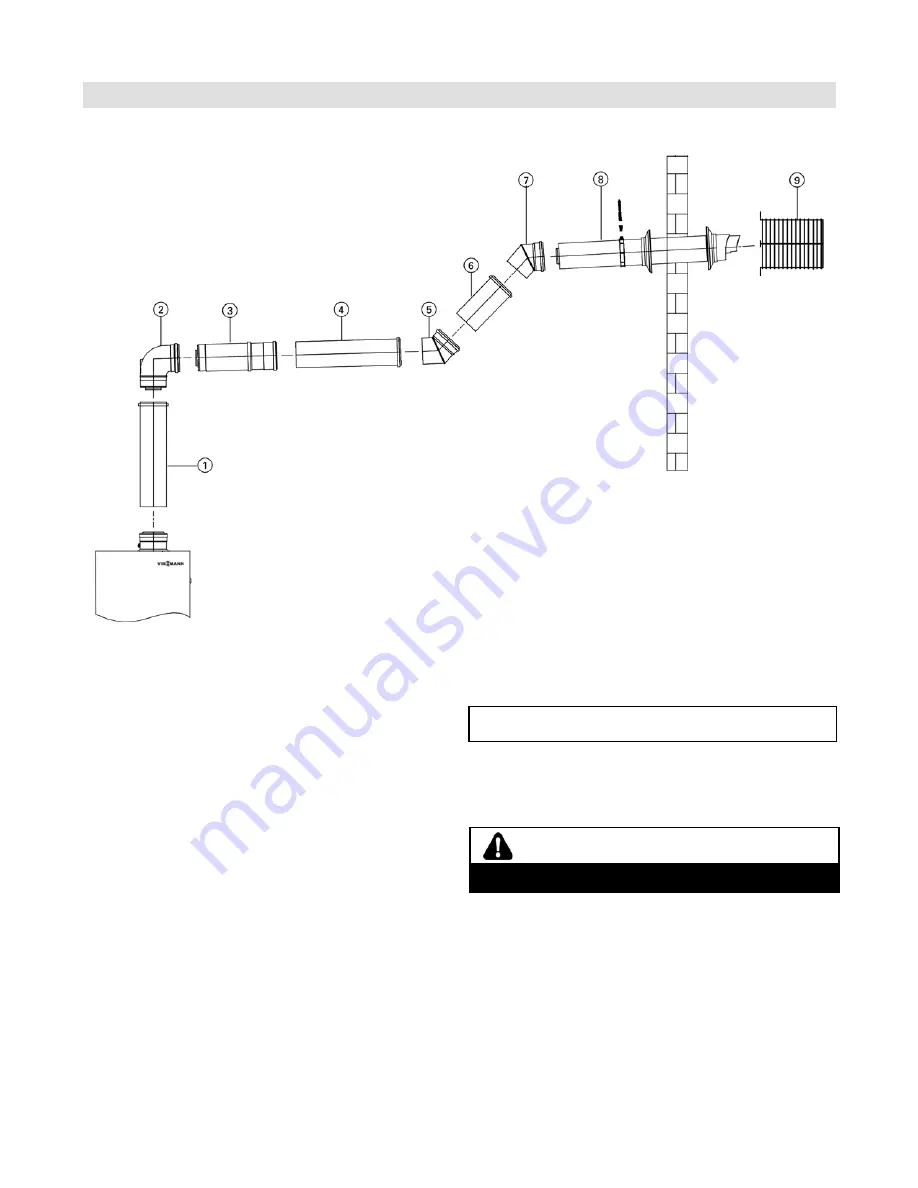
18
5608 741 - 04
Vitodens Rigid and Flex Venting Systems Installation
Side Wall Vent Installation (Coaxial)
Side Wall Venting Layouts (Coaxial)
(continued)
Side wall venting layout
For Vitodens WB2B boiler models 80, 105 and Vitodens
B2HA 80, 88, 100, 112, 150 a transition adaptor is
required (see page 17).
Layout with basic coaxial vent componentry
(continued)
IMPORTANT
Total length of vent termination pipe may be shortened if
required. Follow manufacturer’s instructions.
Legend
1
Straight pipe
2
Elbow, 87°
3
Telescopic extension (sliding coupling)
4
Straight pipe
5
Elbow
6
Straight pipe
7
Elbow
8
Vent termination (incl. wall flashings)
WARNING
Protective screen MUST be installed.
9
Protective screen
qP
Mounting clip anchoring system
Note:
The vent system must be properly supported without
sagging. The Vitodens boilers are not designed to
support the weight of the venting system.






























