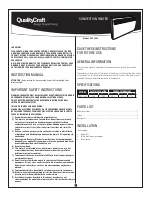
24
Indoor unit below outdoor unit
A
B
C
D
5000
5000
E
Fig. 20
Example of cooling mode: With oil lift bends
A
Indoor unit
B
Hot gas line (suction gas)
C
Liquid line (LPG)
D
Outdoor unit
E
Oil lift bends
Wall outlet
B
C
D
E
2 - 5°
A
F
Fig. 21
A
Outside the building
B
Wall
C
PVC or PE pipes, etc.
D
Closed cell diffusion-proof thermal insulation
E
Refrigerant lines
F
Inside the building
The indoor and outdoor units are connected to the
refrigerant lines and the connecting cable. Wall outlets
are required for this purpose. With these wall outlets,
be aware of load bearing sections, lintels, damp proof-
ing elements (e.g. vapour barriers), etc.
Note
In order to prevent structure-borne noise transmission,
the refrigerant lines must not come into contact with
PVC or PE pipes.
Routing the refrigerant lines
■
Max. height differential, indoor unit
–
outdoor
unit:
15 m
■
Min. line length:
3 m
■
Max. line length:
Heating mode
–
All types: 30 m
Cooling mode
–
221.C08 and 221.C08: 25 m
–
All other types: 30 m
Note
No additional charging is required for line lengths up to
12 m: See page 63.
Installation sequence
Connecting the refrigerant lines
(cont.)
51
17 700 GB
Installation
















































