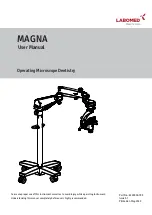
10
UPLAYTODAY
PLAY SYSTEMS • 800.458.5872 • www.uplaytoday.com
Claim Procedure:
To make a warranty claim, send your written statement of claim, photo-
graphs of defective equipment, and the original purchase invoice or invoice number to:
UPlay Today
TM
PlaySystems
Customer Service
1675 Locust Street
Red Bud, IL 62278
Or Contact a Customer Service Representative at:
1-800-458-5872
Within 60 days of notice of claim under warranty, UltraPlay Systems will make arrangements
to replace the damaged product. UltraPlay Systems will cover freight costs within the conti-
nental United States. UltraPlay Systems is not responsible for freight costs associated with
products located outside the continental United States. UltraPlay Systems reserves the right
to inspect all products identi
fi
ed as defective. Photos of defective equipment may be re-
quired to accompany warranty claims.
Since warranty limitations and exclusions may vary from state to state, you should check any
speci
fi
c warranty rights in your state.
Date of Purchase:_______________________
Purchaser:_____________________________
UltraPlay Invoice Number:________________
____________________________________
Authorized UltraPlay Signature
____________________________________
Title
Visit UltraPlay on the web at www.ultraplay.com & www.uplaytoday.com













































