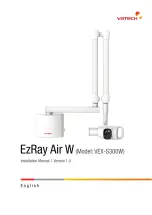
Value Series
Installation Guide
2/28/11 V-C_OUTLINE.V1.0211
15
Step 1: Layout
1.
Lay decks on ground in the desired location using the top view layout
drawing. Measure from each deck to ensure there is adequate space for
any component and the components fall zone. Below is an example of
how to layout your decks so you can mark the location of the holes for
the main posts and verify the required distance for a fall zone. This
drawing is a standard drawing and does not represent the actual
playground you are installing.
2.
Most installers like to orientate the playground so that the entry point of
the playground (primarily a transfer station) is facing either the sidewalk
or the direction from which the children are entering the play area.
Step 2: Holes
1.
If the site grade is not level you have to adjust the footing depth to
maintain a level footing. Check with building codes to ensure you meet
required hole depth and width. If a deeper footing is required you must
add blocking materials to the hole to keep the post depth in accordance
with the footing side view drawing on the next page.
2.
Once the decks are in the desired location within the play area and the
decks are flush with each other, mark the locations of the post by
inserting a stake into the center of each post location (see drawing below
for an example). If using spray paint to mark location please be careful
not to spray the deck.
3.
Match the post location marks with the footing layout in the front of this
booklet (an example of how to identify which holes are for the main
posts and which are for support posts is on the previous page). Dig your
holes using the main post footing drawing below. If your surface grade
is not level you should start with the lowest point and use that hole
depth to level all other holes too. The footing drawing below indicates a
depth of 22” plus the thickness of a brick (or the thickness of whatever
blocking material you will use instead of a brick). This depth is for 12”
of surfacing only. If you are using something other than 12” of
surfacing, such as 3” of rubber your hole depth would have to be 31”
plus the thickness of a brick to allow for less surfacing material.
(Footing depths for support posts such as slide legs are listed in the
component assembly instructions.
Decks
Component
length
6’ fall zone
from the end
of the
component
Deck
Post location
Summary of Contents for Quick Ship 3 Modified
Page 1: ... 012 3 4 5 2 6 7 8 9 8 6 0 5 4 72 2ABCDB EBCF GHB BIGJEB KCILCA MBNOEB MBPJIIJIP JIDGCAACGJOI ...
Page 2: ......
Page 4: ......
Page 6: ......
Page 7: ...QUICK SHIP 3 MODIFIED Installation Guide ...
Page 8: ......
Page 10: ......
Page 12: ......
Page 14: ......
Page 29: ......
Page 31: ......
Page 34: ...March 10 2014 3 912 242 SQUARE DECK 46 INSTALLATION INSTRUCTION ...
Page 41: ...March 13 2014 4 922 135 3 TRANSFER STATION INSTALLATION INSTRUCTION ...
Page 51: ...March 11 2014 4 922 120 3 CORKSCREW 3 DECK INSTALLATION INSTRUCTION ...
Page 59: ...March 10 2014 4 922 126 3 3 TRIPLE RAIL SLIDE INSTALLATION INSTRUCTION ...
Page 75: ...February 17 2010 4 912 807 SAND WATER PANEL INSTALLATION INSTRUCTION ...
Page 104: ...VALUE SERIES INSTALLATION APPENDIX 4 2 10 M C_APPENDIX V1 0410 1 INSTALLATION APPENDIX ...
Page 105: ......
Page 111: ......
















































