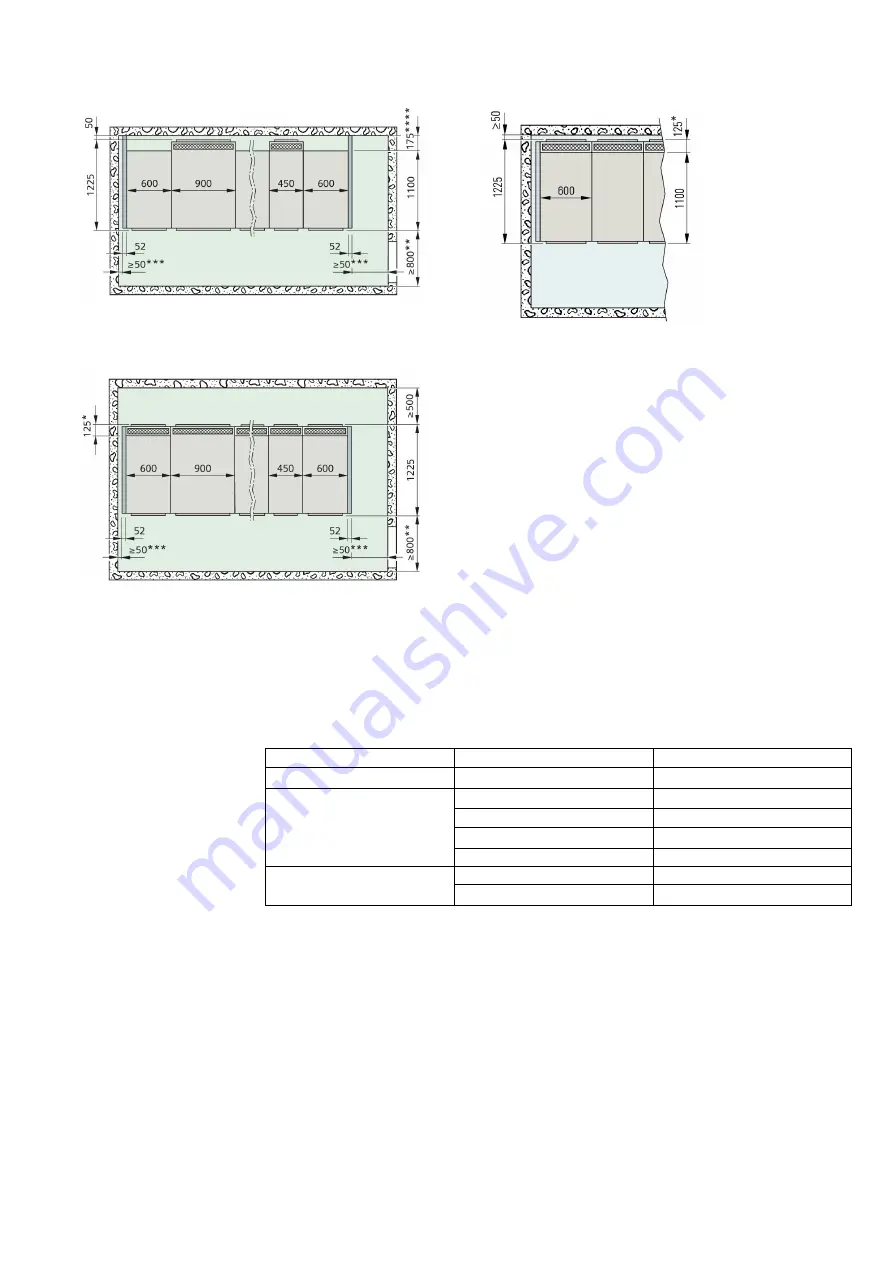
Installation
82/293
Revision 11 • INSTALLATION AND OPERATING INSTRUCTIONS • NXPLUS C • 802-9081.9
Room planning
Room height
• NXPLUS C, all technical data, all types of installation: ≥ 2750 mm
• NXPLUS C, 25 kA 1 s and 3 s, 1250 A busbar, 761 mm low-voltage compartment:
≥ 2400 mm
• NXPLUS C with horizontal pressure relief duct:
≥ 2750 mm
Load data and minimum
distances
Fig. 40:
Wall-standing arrangement (panels without pressure
relief duct)
Fig. 41:
Wall-standing arrangement (panels with pressure
relief duct)
Fig. 42:
Free-standing arrangement (panels with pressure relief
duct)
*
Pressure relief duct: Depth 125 mm
**
Depending on national requirements
Recommendation for panel replacement / panel extension:
Control aisle ≥ 1400 mm for panel with 600 mm panel width
Control aisle ≥ 1600 mm for panel with 900 mm panel width
***
Lateral wall distance on left or right ≥ 500 mm recommended
**** 125 mm, if there are exclusively 600 mm panels
Constant loads
Vertical single load
8 / 14 kN
1
1
Depending on panel width 600 / 900 mm.
Not constant loads
Live load
12 kN/m
2
Minimum distances
Control aisle
800 mm
2
2
Depending on national requirements; for extension/panel replacement, a control aisle of at least
1400 mm (for panels with a panel width of 900 mm, at least 1600 mm) is recommended.
Wall distance on the left
50 mm
3
3
For wall-standing arrangement, a wall distance (on left or right) of at least 500 mm is recommen
-
ded.
Wall distance on the right
50 mm
3
Ceiling height
2750 (2400) mm
Minimum door opening
Height
2500 mm
Width
900 / 1200 mm
1












































