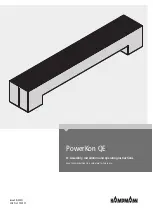
(Installation hole pitch)
(Installation hole pitch)
(Installation hole pitch)
(T
op panel dimension)
)
n
oi
s
n
e
mi
d l
e
n
a
p
p
oT
(
)
n
oi
s
n
e
mi
d l
e
n
a
p
p
oT
(
(Installation hole pitch)
(T op panel dimension)
(Max.)
Left side
Right side
T
op vie
w
Fr
ont vie
w
4-22
3-WAY ECO-i SYSTEM Unit Specifi cations
1
2
3
4
5
6
7
8
1. Outdoor Unit
1-3. Multiple Unit Installation Example
18
20
22
24
26
28
30
32
8
SPW
-C0705DZH8
———————
10
SPW
-C0905DZH8
———
12
SPW
-C1155DZH8
—
—
—
—
—
—
14
SPW
-C1305DZH8
—
—
—
——
—
16
SPW
-C1405DZH8
—
—
—
—
TD831143-00̲W-3WAY.indb 22
TD831143-00̲W-3WAY.indb 22
2008/12/01 17:22:43
2008/12/01 17:22:43
Summary of Contents for SPW-C0705DZH8
Page 2: ...i ...
Page 3: ...ii ...
Page 52: ...2 42 MEMO ...
Page 158: ...3 106 MEMO ...
Page 528: ...4 370 MEMO ...
Page 562: ...6 18 Electrical Data 1 2 3 4 5 6 7 8 2 Indoor Unit Schematic Diagram SPW KR254GXH56 A B ...
Page 575: ...6 31 Electrical Data 1 2 3 4 5 6 7 8 2 Indoor Unit Schematic Diagram SPW DR254GXH56 A B ...
Page 577: ...6 33 Electrical Data 1 2 3 4 5 6 7 8 2 Indoor Unit Schematic Diagram SPW DR364GXH56 A B ...
Page 579: ...6 35 Electrical Data 1 2 3 4 5 6 7 8 2 Indoor Unit Schematic Diagram SPW DR484GXH56 A B ...
Page 581: ...6 37 Electrical Data 1 2 3 4 5 6 7 8 2 Indoor Unit Schematic Diagram SPW DR764GXH56 A B ...
Page 583: ...6 39 Electrical Data 1 2 3 4 5 6 7 8 2 Indoor Unit Schematic Diagram SPW DR964GXH56 A B ...
Page 589: ...6 45 Electrical Data 1 2 3 4 5 6 7 8 2 Indoor Unit Schematic Diagram SPW GU055 075 105XH ...
Page 590: ...6 46 MEMO ...
Page 702: ...8 96 MEMO ...
Page 703: ...SANYO Electric Co Ltd Printed in Japan 200812B DC ...
















































