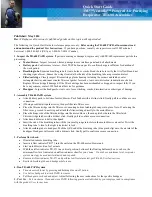
1.
a)
b)
2.
1)
2)
3)
3.
a)
b)
Mounting plate
Electrical
component box
Hole for
electrical wiring
Rear plate
b): Flush mounting
a): Normal mounting
4.8 mm dia. holes
Rawl plug
Fig. 3-44
Installation Procedure
To mount the system controller on a wall made of cinder block,
brick, concrete, or a similar material, drill 4.8 mm diameter holes
in the wall and insert Rawl plugs to anchor the mounting screws.
If the system controller is being mounted flush with the wall, fit it through
the mounting plate on the wall and secure it in place using the screws
and Rawl plugs provided.
If the system controller is being mounted in the normal manner, first
attach the rear plate to the wall using the screws and Rawl plugs
provided. Next, place the body of the system controller over the rear
plate and secure it in place using four screws.
Secure the system controller in place.
If the hole on top is used, the rear plate should be turned upside down.
Either the hole in the top of the electrical component box or the hole in
the rear plate may be used to feed the electrical wiring.
Remove the 4 screws located on both sides of the rear plate.
Remove the rear plate and connect the electrical wiring.
85mm deep as measured from the outside surface of the wall.
the wall measuring 128 mm x 128 mm. The opening must be at least
To mount the system controller flush with the wall, make an opening in
To mount the system controller in the normal manner, remove the
mounting plate. Then reattach the 4 screws to the electrical
component box.
Decide how the system controller will be mounted: in the normal manner or
flush with the wall.
NOTE
3-56
Control of 3-WAY ECO-i SYSTEM
1
2
3
4
5
6
7
8
4. System Controller
TD831143-00̲W-3WAY.indb 56
TD831143-00̲W-3WAY.indb 56
2008/12/01 10:26:40
2008/12/01 10:26:40
Summary of Contents for SPW-C0705DZH8
Page 2: ...i ...
Page 3: ...ii ...
Page 52: ...2 42 MEMO ...
Page 158: ...3 106 MEMO ...
Page 528: ...4 370 MEMO ...
Page 562: ...6 18 Electrical Data 1 2 3 4 5 6 7 8 2 Indoor Unit Schematic Diagram SPW KR254GXH56 A B ...
Page 575: ...6 31 Electrical Data 1 2 3 4 5 6 7 8 2 Indoor Unit Schematic Diagram SPW DR254GXH56 A B ...
Page 577: ...6 33 Electrical Data 1 2 3 4 5 6 7 8 2 Indoor Unit Schematic Diagram SPW DR364GXH56 A B ...
Page 579: ...6 35 Electrical Data 1 2 3 4 5 6 7 8 2 Indoor Unit Schematic Diagram SPW DR484GXH56 A B ...
Page 581: ...6 37 Electrical Data 1 2 3 4 5 6 7 8 2 Indoor Unit Schematic Diagram SPW DR764GXH56 A B ...
Page 583: ...6 39 Electrical Data 1 2 3 4 5 6 7 8 2 Indoor Unit Schematic Diagram SPW DR964GXH56 A B ...
Page 589: ...6 45 Electrical Data 1 2 3 4 5 6 7 8 2 Indoor Unit Schematic Diagram SPW GU055 075 105XH ...
Page 590: ...6 46 MEMO ...
Page 702: ...8 96 MEMO ...
Page 703: ...SANYO Electric Co Ltd Printed in Japan 200812B DC ...
















































