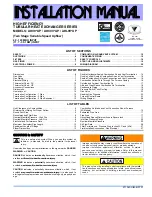
5
Installation Checklist
REFER TO INSTALLATION INSTRUCTIONS
GAS SUPPLY
______ Correct pipe size (record size)
______ Correct supply pressure (during furnace operation)
______
(record pressure)
______ Manifold pressure (record upstream pressure)
______ No gas leaks
______ L.P. Kit Number (if applicable) (record kit number)
ELECTRICAL
______ 115 V.A.C. supply (Dedicated Circuit)
(record voltage)
______ Polarity observed
______ Furnace properly grounded
______ Correct wire size (record type and gauge)
FURNACE INSTALLATION
______ Correct clearance to combustibles (record
______
clearance)
______ Correct clearance for service (at front) (record
______
clearance)
DUCT STATIC PRESSURE
______ in. w.c. on heating speed (record static pressure)
______ in. w.c. on cooling speed (record static pressure)
______ Air temperature rise in heat (record air temperature
______
rise)
______ Air temperature rise in cool (record air temperature
______
rise)
CONDENSATE LINE
______ Trap filled with water
______ Vented
______ Sloped toward drain
______ Condensate drain line hoses connected and
______
clamped
______ Freeze protection (if necessary)
VENTING – DIRECT VENT
______ in. diameter – intake pipe (record diameter)
______ in. diameter – exhaust pipe (record diameter)
______ ft. of pipe – intake air (record length)
______ no. of elbows – intake air (record number of
______
elbows)
______ ft. of pipe – exhaust pipe (record length)
______ no. of elbows – exhaust pipe (record number of
______
elbows)
______ Exhaust Vent Temperature (record temperature)
TERMINATIONS – DIRECT VENT
VERTICAL
______ Intake – 12" [305mm] min. above roof/snow level
(record height above anticipated snow level)
or, in Canada, intake and exhaust vents conform
with CSA B149.1; Canadian Natural Gas and
Propane Installation Code
______ Correct relationship – exhaust to intake
HORIZONTAL/VERTICAL – CONCENTRIC (RXGY-E03A)
______ Intake – 12" [305mm] min. above roof/snow level
(record height above anticipated snow level)
or, in Canada, intake and exhaust vents conform
with CSA B149.1; Canadian Natural Gas and
Propane Installation Code
______ Exhaust sloped down toward furnace
______ Correct distances (horizontal and vertical) –
exhaust to intake
______ 12" [305mm] min. above grade/snow level (record
height above anticipated snow level) or, in
Canada, intake and exhaust vents conform
with CSA B149.1; Canadian Natural Gas and
Propane Installation Code
______ Above anticipated snow level (record maximum
______
anticipated snow level)
VENTING – NON-DIRECT VENT
______ in. diameter – exhaust pipe (record diameter)
______ ft. of pipe – exhaust (record length)
______ no. of elbows (record number of elbows)
TERMINATION – NON-DIRECT VENT
VERTICAL
______ 12" [305mm] min. above roof/snow level (record
height above anticipated snow level) or, in
Canada, intake and exhaust vents conform
with CSA B149.1; Canadian Natural Gas and
Propane Installation Code
HORIZONTAL – STANDARD
______ 12" [305mm] min. above grade/snow level (record
height above anticipated snow level) or, in
Canada, intake and exhaust vents conform
with CSA B149.1; Canadian Natural Gas and
Propane Installation Code
Ge
ne
ral
Inf
orm
atio
n
Installation Instructions remain with the furnace as a reference guide to the servicing contractor. We recommend
that performance and installation data be recorded for future reference on this sheet to meet service and warranty
obligations so that job site information is available when required.
Summary of Contents for 96MDV Series
Page 34: ...Field Conversions 34...
Page 35: ...Field Conversions 35...
Page 36: ...36 Field Conversions...
Page 37: ...37 Field Conversions...
Page 38: ...Field Conversions 38...
Page 115: ...115 TABLE 20 continued R96V FAULT CODES WITH DESCRIPTIONS AND SOLUTIONS Diagnostics...
Page 120: ...120 Diagnostics TABLE 20 continued R96V FAULT CODES WITH DESCRIPTIONS AND SOLUTIONS...
Page 126: ...126 FIGURE 65 2 STAGE ECM FURNACE WIRING DIAGRAM Troubleshooting...
Page 127: ...127...
Page 128: ...128 CM 1015...






































