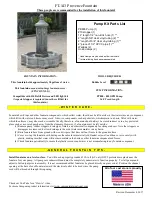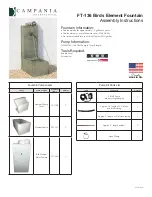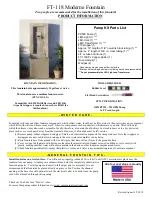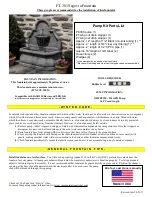
Camargue
®
Skye 2.0
112
21.7 Montage panneau Linius
sur toute la hauteur
• Prenez les profils porteurs verticaux. Glis-
sez les 2 équerres de montage sur le côté
supérieur du profil porteur. A
• Veillez à ce que l’extrémité des équerres
de montage soit bien alignée à l’extrémité
du profil porteur.
Fixez les vis de montage M6 x 8 mm
dans l’ouverture centrale des équerres de
montage. B
• Forez des trous de Ø 8,5 mm au-dessus et
au-dessous de la vis de montage dans le
profil porteur.
Placez les boulons M8 x 25 et les écrous
et fixez-les. C
• Répétez les étapes précédentes A+B pour
le côté inférieur des profils porteurs. D
• Indiquez l’emplacement des profils
porteurs sur la partie inférieure du profil
cadre supérieur (Span ou Pivot).
Le premier et le dernier profil porteur doit
se trouver à 200 mm de la partie intérieure
de la colonne. Les autres profils porteurs
sont répartis sur la largeur. E
• Marquez le milieu du profil cadre supé-
rieur.
Attention :
il ne faut pas tenir compte de
la gouttière. Il faut mesurer 75 mm à partir
du côté extérieur. F
21.7 Montage full height
Linius wall
• Get the vertical support profiles. Slide
2 assembly brackets into the top of the
support profile. A
• Ensure that the ends of the assembly
brackets are perfectly even with the outside
of the support profile.
Tighten the supplied setscrews M6 x 8 mm
in the centremost opening of the assembly
brackets. B
• Drill Ø8.5-mm holes into the support profile
just above and below the setscrew.
Insert the supplied bolts M8 x 25 and nuts,
tighten these. C
• Repeat the steps above A+B for the bottoms
of the support profiles. D
• Mark off the location of the support profiles
on the bottom of the top beam (Span or
Pivot).
Here is where the first and last support
profile will be placed at 200 mm from the
inside of the column. The other support
profiles should be spread out evenly. E
• Also mark off the centre of the top beam.
Attention:
do not take the gutter on the
Pivot side into account. So start measuring
as from 75 mm from the outside. F
21.7 Montage Linius-Wand
vollständige Höhe
• Nehmen Sie die vertikalen Trägerprofile.
Schieben Sie 2 Montagebügel an die
Oberseite des Trägerprofils. A
• Sorgen Sie dafür, dass das Ende der
Montagebügel und die Außenseite des
Trägerprofils gleich ausgerichtet sind.
Schrauben Sie die mitgelieferten M6 x 8
mm Stellschrauben in der mittleren Öffnung
der Montagebügel fest. B
• Bohren Sie die Löcher über und unter der
Stellschraube mit Ø 8,5 mm in das Träger-
profil durch.
Setzen Sie die mitgelieferten M8 x 25
Schraubbolzen und Muttern ein und
schrauben Sie diese fest. C
• Wiederholen Sie die vorhergegangenen
Schritte A+B für die Unterseite der Träger-
profile. D
• Zeichnen Sie die Position der Trägerpro-
file an der Unterseite des oberen Balkens
(Span- oder Pivot-Seite) ein.
Dabei befinden sich das erste und das
letzte Trägerprofil in einem Abstand von
200 mm von der Innenseite des Pfostens.
Die anderen Trägerprofile werden gleich-
mäßig verteilt. E
• Zeichnen Sie auch die Mitte auf dem
oberen Balken ein.
Achtung:
an der Pivot-Seite die Rinne
nicht mitrechnen. Also 75 mm von der
Außenseite aus messen. F
21.7 Montage Linius wand
op volledige hoogte
• Neem de vertikale draagprofielen. Schuif
2 montagebeugels aan de bovenzijde van
het draagprofiel. A
• Zorg dat het uiteinde van de montagebeu-
gels mooi gelijk loopt met de buitenzijde
van het draagprofiel.
Draai de meegeleverde stelschroeven M6
x 8 mm vast in de middelste opening van
de montagebeugels. B
• Boor de gaten boven en onder de stel-
schroef door in het draagprofiel met
Ø 8,5 mm.
Plaats de meegeleverde bouten M8 x 25
en moeren en schroef ze vast. C
• Herhaal de vorige stappen A+B voor de
onderzijde van de draagprofielen. D
• Teken de plaats van de draagprofielen af
op de onderzijde van de bovenbalk (Span
of Pivot).
Hierbij komt het eerste en laatste draagpro-
fiel op 200 mm van de binnenzijde van de
kolom. De overige draagprofielen worden
gelijk verdeeld. E
• Teken ook het midden op de bovenbalk af.
Opgelet:
op pivotzijde de goot niet
meerekenen. Dus 75 mm vanaf de buiten-
kant meten. F
Summary of Contents for Camargue Skye 2.0 io
Page 1: ...Handleiding Notice de montage Gebrauchsanweisung Manual Camargue Skye 2 0 ...
Page 19: ...Camargue Skye 2 0 19 A C B ...
Page 23: ...Camargue Skye 2 0 23 D A C B OUTSIDE S2 S1 P2 P1 1A 2A SPAN PIVOT OUTSIDE M8 x 25 SPAN PIVOT ...
Page 25: ...Camargue Skye 2 0 25 197 mm B1 PIVOT D M6 x 16 A B max 1 m Ø 5 5 M8 x 25 C ...
Page 29: ...Camargue Skye 2 0 29 A D C B M8 x 25 S2 S1 P2 P1 1A 1B 2B 2A SPAN PIVOT SPAN PIVOT OUTSIDE ...
Page 37: ...Camargue Skye 2 0 37 C A B Ø 4 M5 x 25 ...
Page 39: ...Camargue Skye 2 0 39 A B ...
Page 41: ...Camargue Skye 2 0 41 SEALTRANS A B S1 C S2 D ...
Page 43: ...Camargue Skye 2 0 43 A M6 x 180 ...
Page 47: ...Camargue Skye 2 0 47 OUTSIDE INSIDE OUTSIDE INSIDE A ...
Page 67: ...Camargue Skye 2 0 67 P1 P2 P2 P2 A B C P2 S1 P2 P2 D F E ...
Page 81: ...Camargue Skye 2 0 81 SPAN C D 3 5 x 16 4 2 x 38 A B ...
Page 83: ...Camargue Skye 2 0 83 A B C D M6 x 80 E F 4 2 x 38 ...
Page 87: ...Camargue Skye 2 0 87 A ...
Page 89: ...Camargue Skye 2 0 89 A G E B H D C F M6 x 16 1 2 1 2 ...
Page 91: ...Camargue Skye 2 0 91 A B C C D FROM INSIDE LOGGIA PRIVACY LOGGIA PRIVACY LOGGIA FROM OUTSIDE ...
Page 93: ...Camargue Skye 2 0 93 A C B OUTSIDE INSIDE ...
Page 95: ...Camargue Skye 2 0 95 95 A C B INSIDE ...
Page 97: ...Camargue Skye 2 0 97 A B E D C ...
Page 99: ...Camargue Skye 2 0 99 A C B D F E OUTSIDE INSIDE 15 cm M5 x 16 ...
Page 101: ...Camargue Skye 2 0 101 A C B M4 x 40 F E D ...
Page 103: ...Camargue Skye 2 0 103 A E D B C ...
Page 113: ...Camargue Skye 2 0 113 A B C D F E Ø 8 5 mm 75 mm 75 mm M6 x 8 M8 x 25 X X X X X 200 200 ...
Page 115: ...Camargue Skye 2 0 115 A B C D 4 2 x 19 Max 17 mm Ø 3 75 mm ...
Page 117: ...Camargue Skye 2 0 117 C A B D F E M8 x 25 Ø 3 5 mm Ø 8 5 mm 75 mm 3 9 x 19 ...
Page 119: ...Camargue Skye 2 0 119 A B C ...
Page 121: ...Camargue Skye 2 0 121 A B C D F E Ø 8 5 mm M6 x 8 M8 x 25 Ø 3 5 mm 50 mm H 3 9 x 19 ...
Page 125: ...Camargue Skye 2 0 125 E C D M8 x 25 Ø 8 5 mm 75 mm A B ...
Page 127: ...Camargue Skye 2 0 127 D E F A C B Ø 3 5 mm 3 9 x 19 ...
Page 129: ...Camargue Skye 2 0 129 A D B C E M4 x 40 ...
Page 131: ...Camargue Skye 2 0 131 A C B D INSIDE OUTSIDE OUTSIDE INSIDE INSIDE 60 mm 5 mm ...
Page 135: ...Camargue Skye 2 0 135 150 mm A C B D E M4 x 10 Ø 4 mm ...
Page 139: ...Camargue Skye 2 0 139 100 mm A C B E D M4 x 12 Ø 16 ...
Page 141: ...Camargue Skye 2 0 141 B A ...
Page 157: ...Camargue Skye 2 0 157 E A D C B M6 X 16 M6 x 8 min 12 ...
Page 159: ...Camargue Skye 2 0 159 A B C Ø 4 mm ...
Page 161: ...Camargue Skye 2 0 161 C A B ...
Page 165: ...Camargue Skye 2 0 165 A E C D B F 4 cm ...
Page 167: ...Camargue Skye 2 0 167 0 5 sec ON OFF A B ON OFF prog Situo 5 Variation A M io Pure II C ...
Page 173: ...Camargue Skye 2 0 173 A E C D B F 4 cm ...
Page 177: ...Camargue Skye 2 0 177 Heating element 10 mm 10 mm C A B ...
Page 179: ...Camargue Skye 2 0 179 ...
















































